
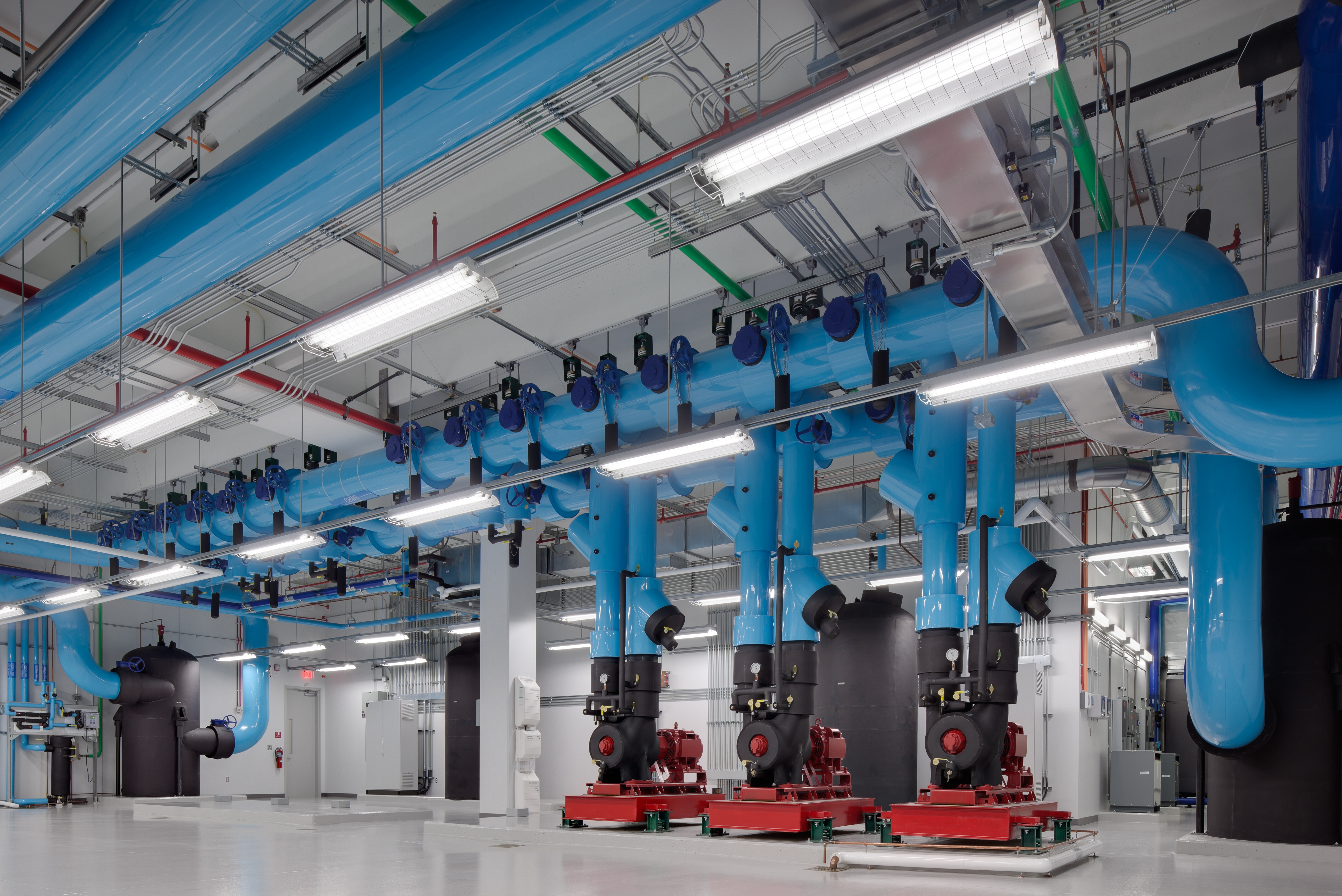


Meet Balfour Beatty’s Aviation Builders
In an increasingly data-driven world, businesses and organizations need to enhance their data center infrastructure to match pace. Efficient and secure solutions for storing and processing critical information have never been more important.
To build these vital centers of our digital age, owners require a construction partner like Balfour Beatty – uncompromising in reliability and schedule efficiency, committed to innovation and sustainability, embedded within networks of the best local design and trade partners and informed by a record of world-class mission critical project experience.
From coast to coast, our dedicated team of experts offers our clients the resources and reach of an international company with unparalleled knowledge of the latest industry trends, best practices and cutting-edge technologies. From initial planning through project completion, we deliver mission critical infrastructure tailored to each client’s needs and designed for maximum performance.
77+
mission critical projects completed
in mission critical project experience
$5.1 billion
years mission critical experience
20+
Featured Projects
data centers
call centers
infrastructure
TRading floors
data centers
Learn More

• Tier III data center
• 175,000 square feet
Confidential Telecommunications Client
North Carolina
Learn More

• Tier III Data Center
• $1.2 billion
• 100,000 square feet
Confidential Client
Utah
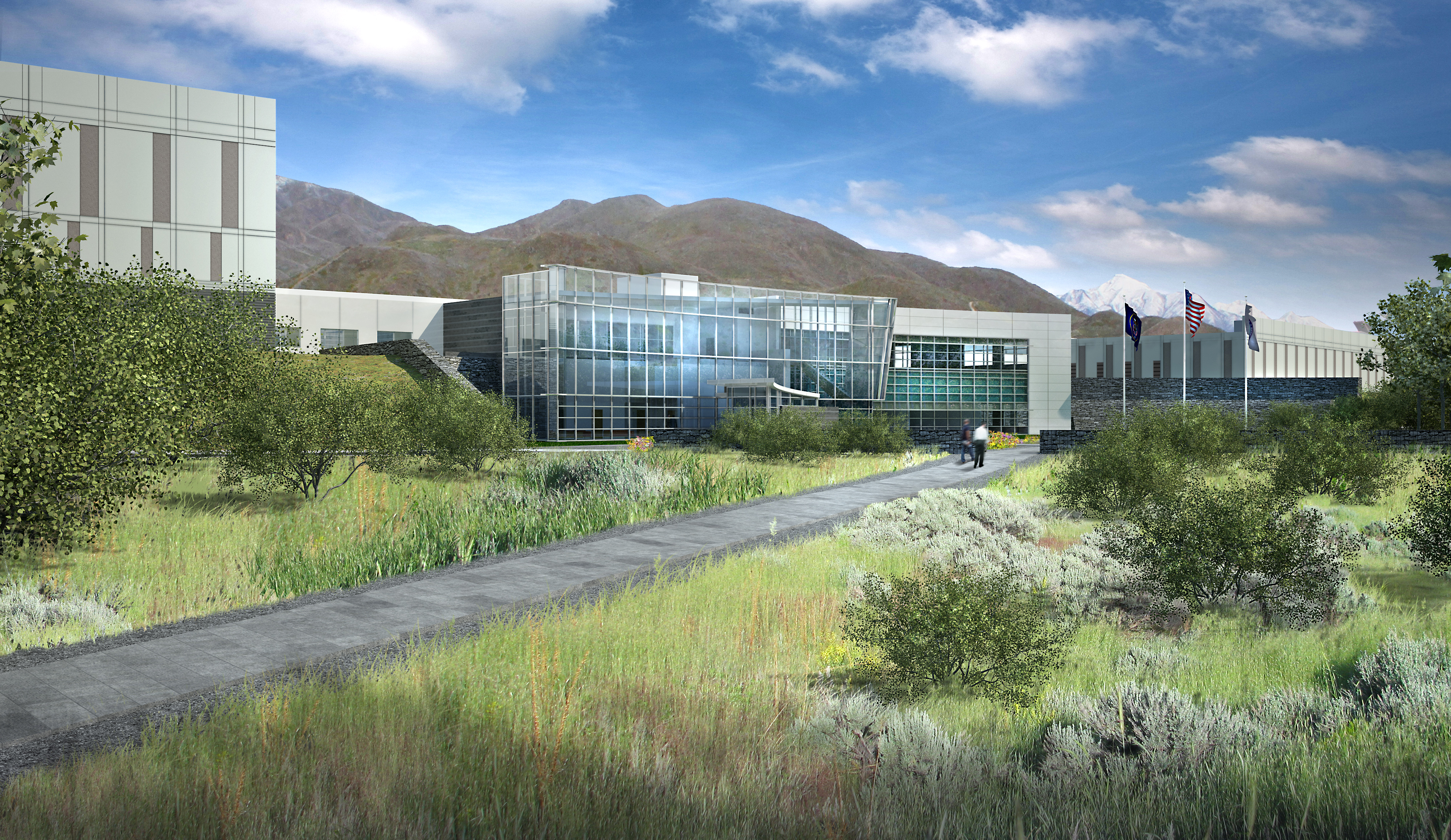
Call Centers
Learn More

• 8,000+ square feet
AT&T Switch Renovations
Mutiple locations
Learn More

• 93,000 square feet
Confidential Financial Client
North Carolina
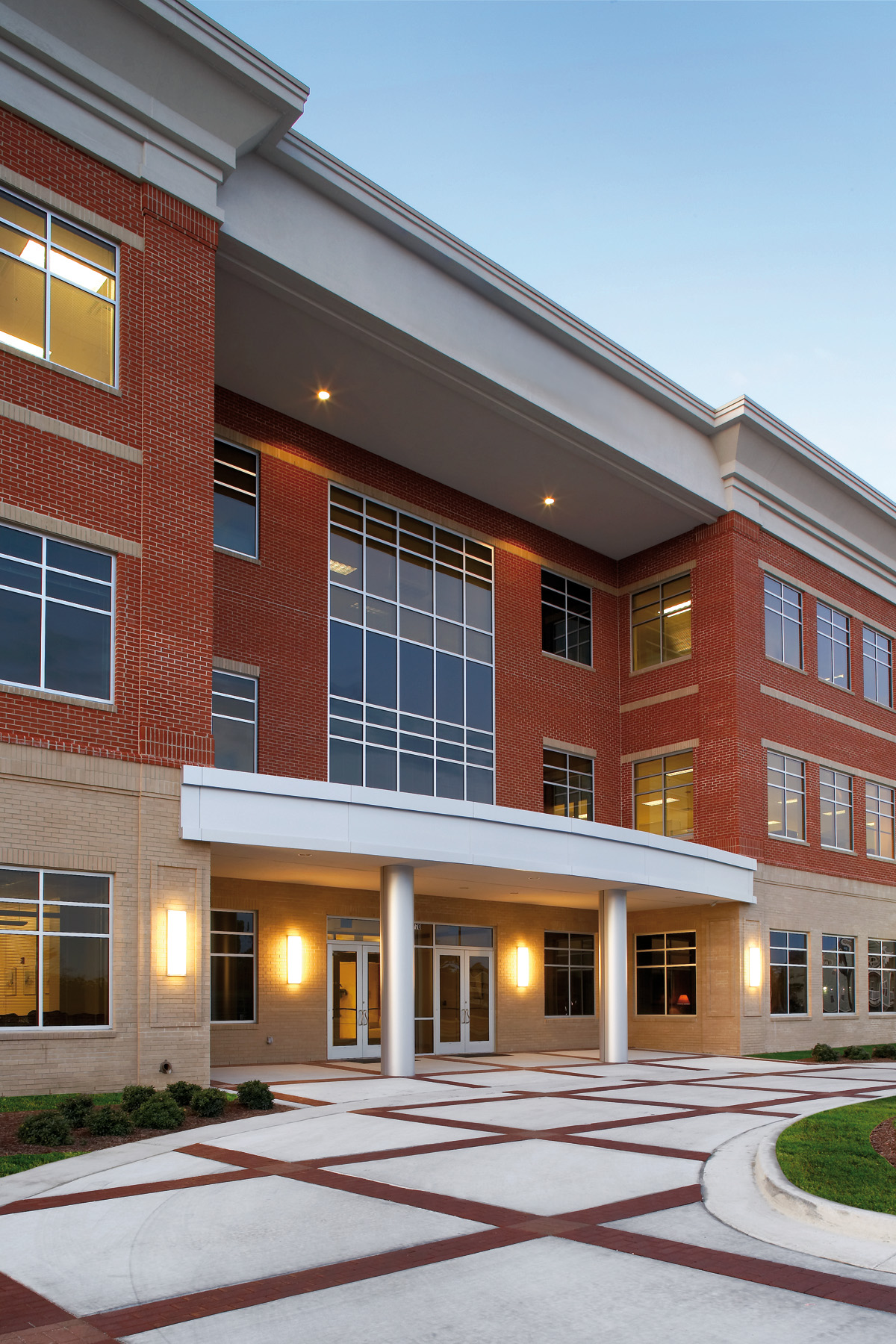
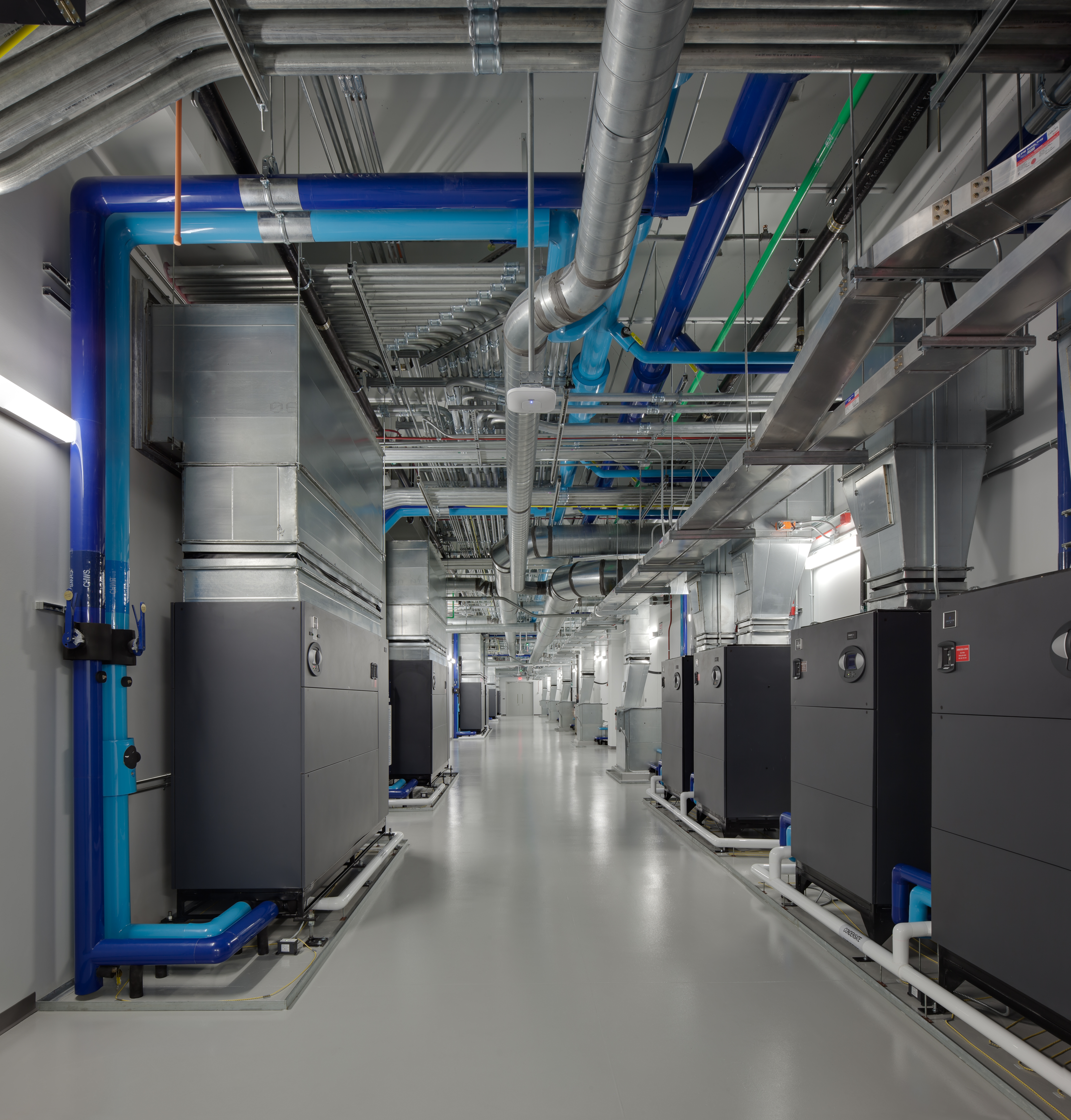
Infrastructure
Learn More

• Supercomputer Center (SDSC)
Expansion
• 80,000 square feet
University of California, San Diego
Learn More

Confidential Financial Client Roof Replacement
North Carolina
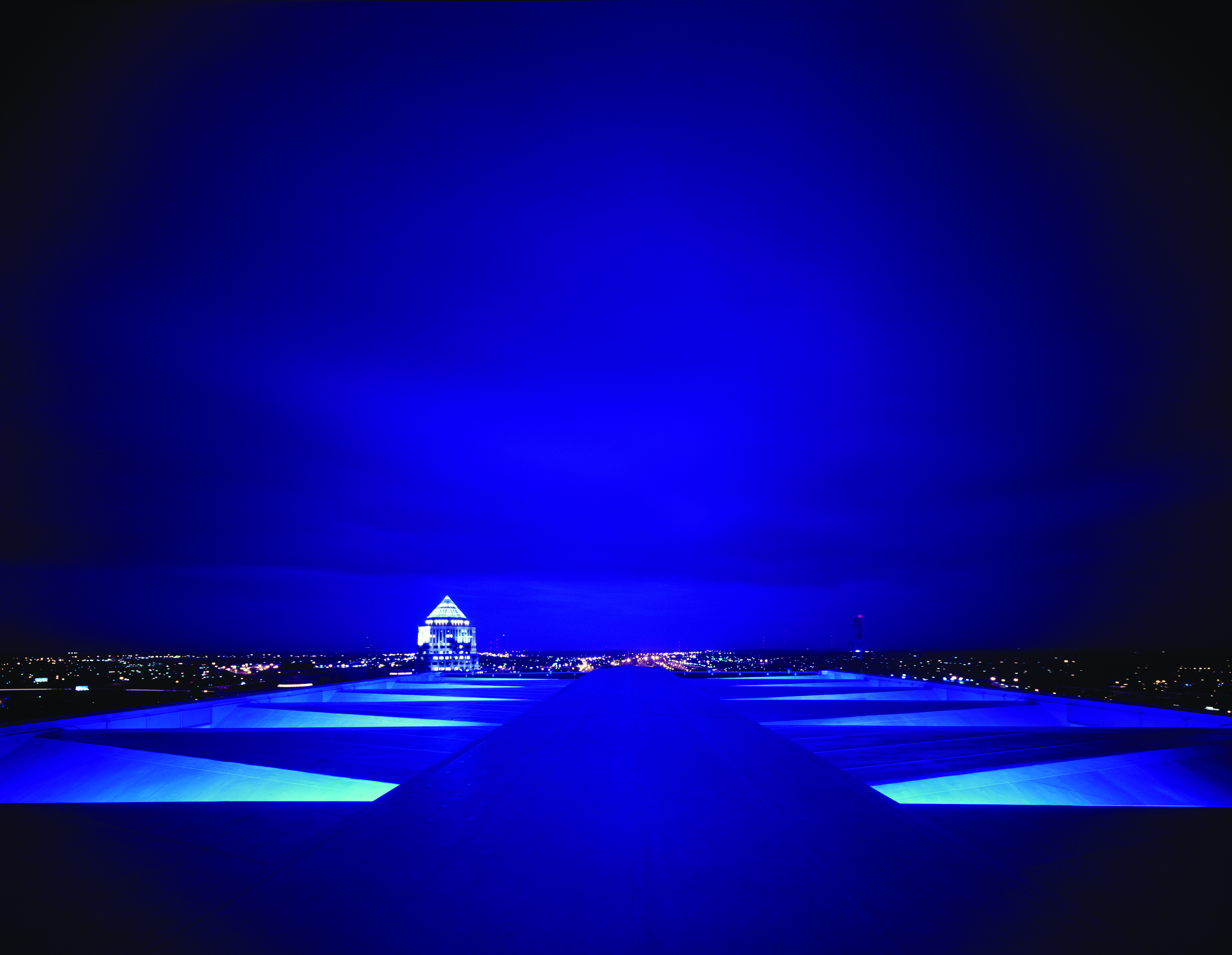
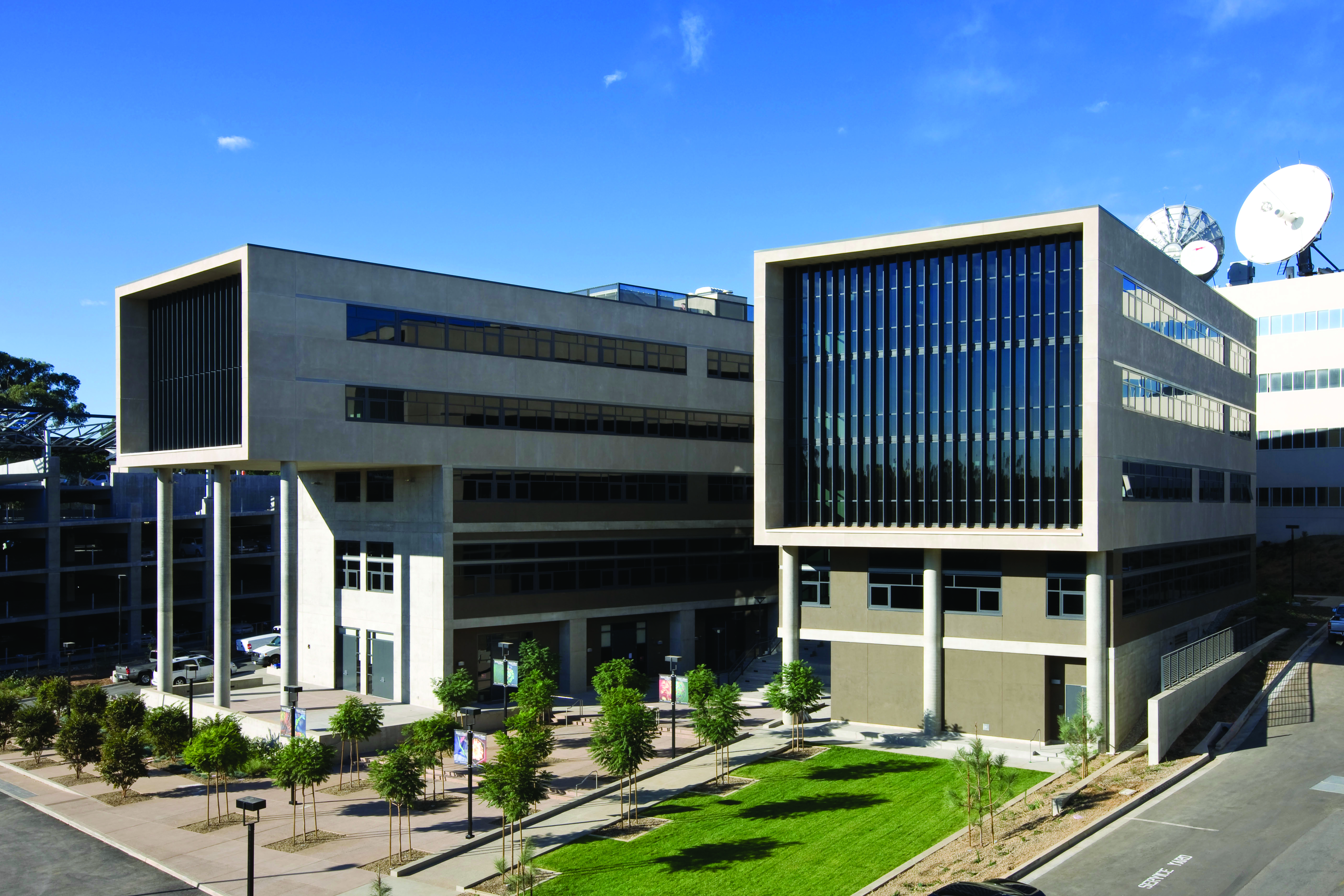
Trading Floors
Learn More

• Tier IV facility
Confidential Financial Client
North Carolina
Learn More

• $1.2 billion in 20+ projects over 10 years
• 3.3 million total square feet
• 121,968 linear feet of racking
Confidential Hyperscale
Data Center Client
Oregon
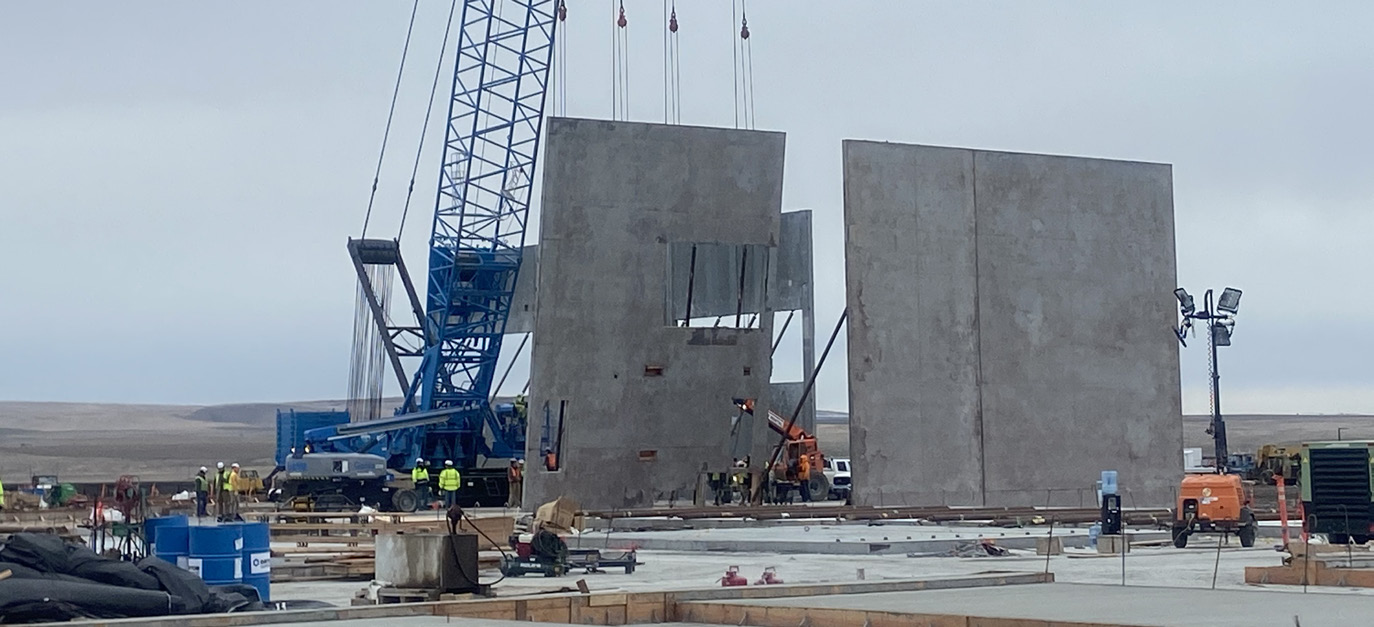
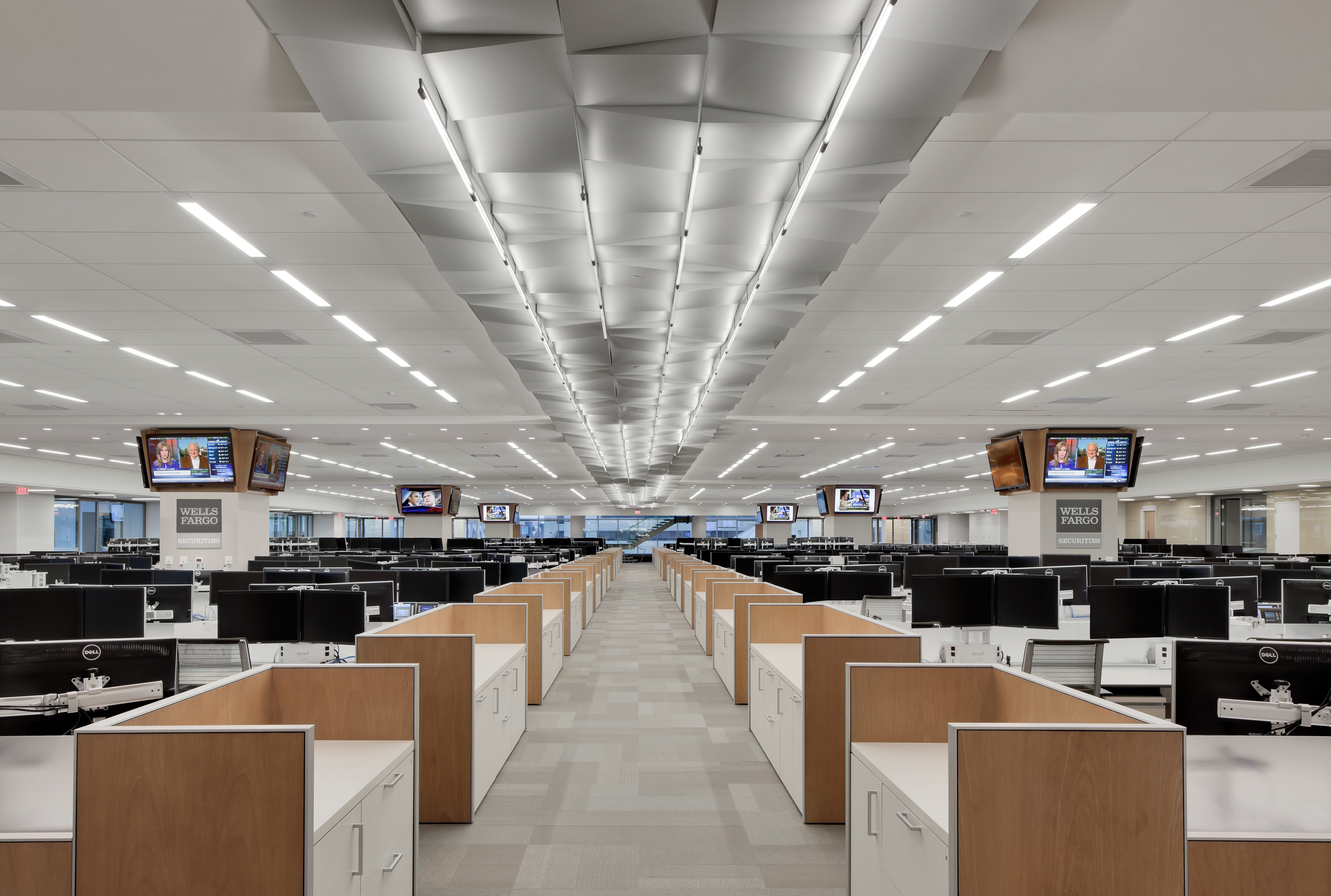
Learn More

• 60,000-square-foot trading floor
Confidential Financial Client
North Carolina

Command centers
Learn More

• Worldwide data command center
Confidential Financial Client
North Carolina
Learn More

• 120,000-square-foot global services
operations center expansion
Confidential Financial Client
North Carolina
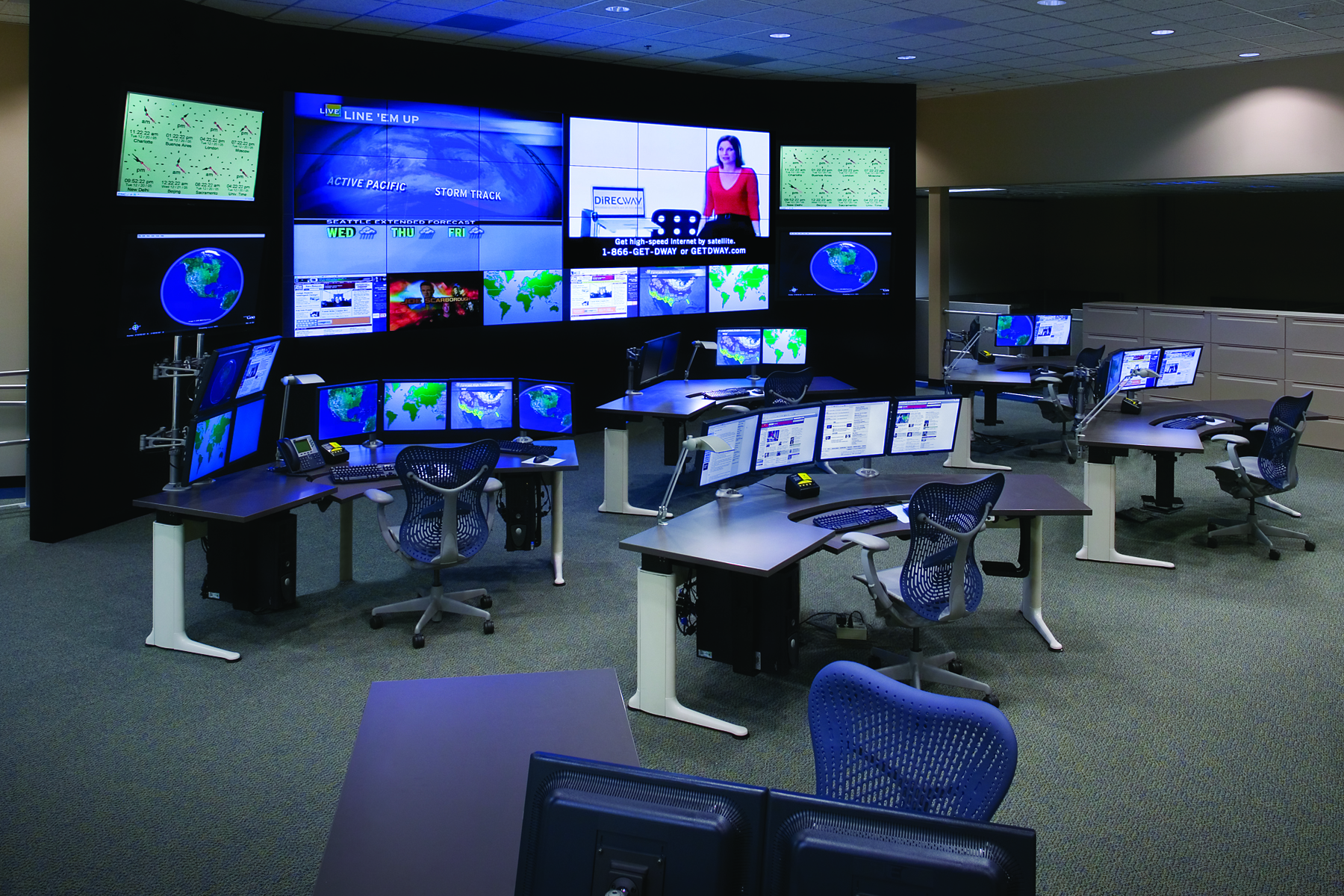
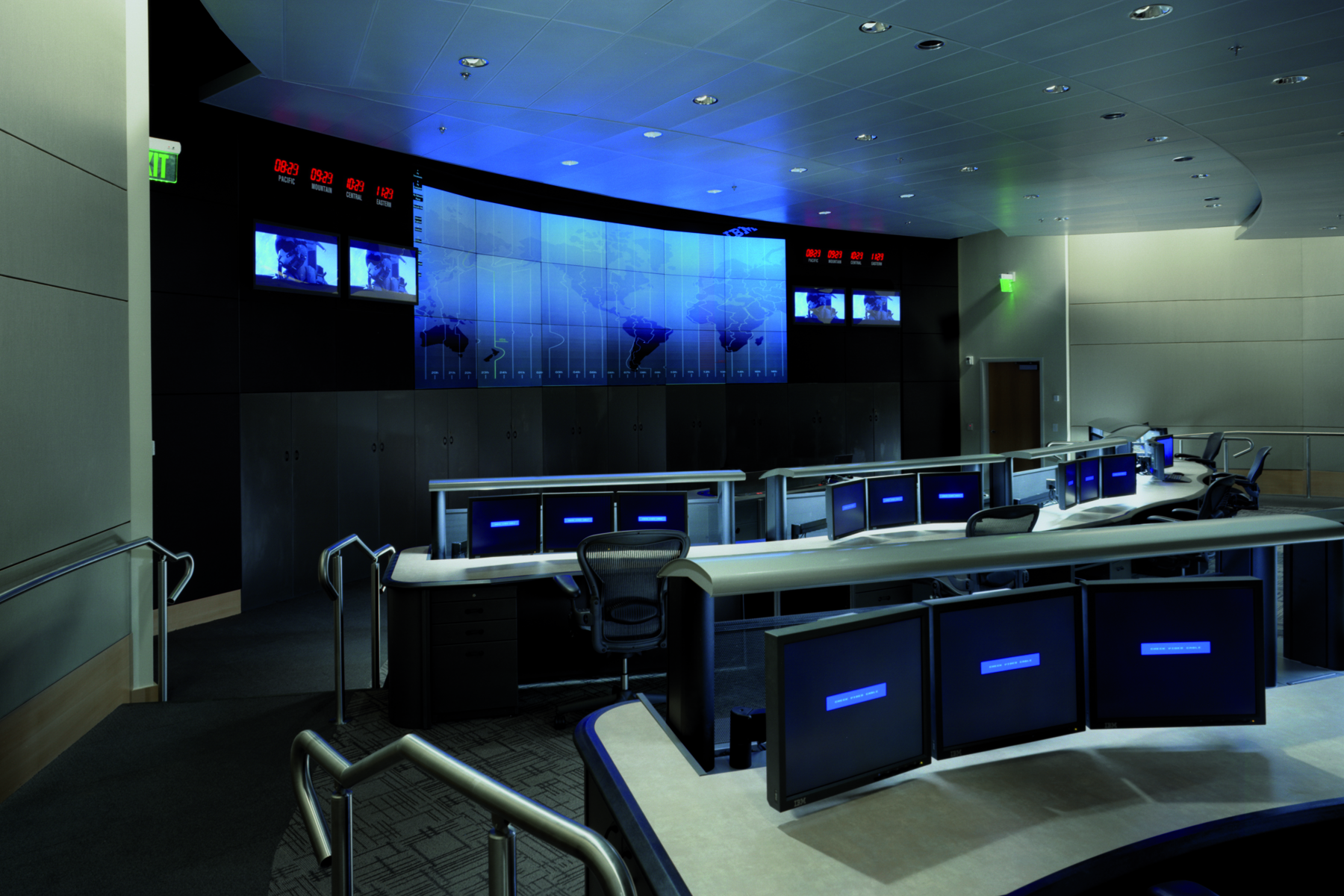
Broadcasting
Learn More

• 85,000-square-foot television
production studio
NASCAR Media Group Studios
North Carolina


Ready to Build a New Future?
command centers
broadcasting
Learn more

Failure is not an option
Balfour Beatty Mission Critical
Learn more




Confidential Telecommunications Client
North Carolina
This facility provided our client with a day-one critical load of 3.2MW with infrastructure provisions to support expansion to 8.4MW. Facility redundancy features included three N+1 systems feeding power distribution units with internal static transfer switches, alongside air-cooled chillers and flow-through thermal energy storage tanks to ensure critical resiliency. The facility’s scalable configuration also enabled our client to add additional data halls for a further 48,000 square feet of white space.
Click on each term to learn more.
Innovation & Coordination
The powerful advantages of 3D modeling enable our project teams to create, visualize and manipulate a digital copy of your space before we build it. When you can see the 3D-modeled target, every step to reach it becomes clearer and more efficient.
During planning and construction, we utilize Building Information Modeling (BIM) coordination tools for clash detection, infrastructure coordination, work phasing and project activity planning, reducing schedule and budget risk as much as possible by minimizing mid-construction re-work or redesign.
Our teams also use BIM coordination and 3D modeling tools for model-based estimating. By virtually designing and building each facility in a modeling software, we can further collaborate with clients and easily demonstrate the cost and schedule impacts of any design changes, enabling better project decisions and greater certainty in the schedule and budget.

Dallas Fort Worth TRIP Terminal A

Jacksonville Terminal Expansion

Washington Dulles ATS Station and 15 Gate Expansion

Fort Lauderdale International Airport Consolidated Rental Car Facility

Raleigh Durham Airport Terminal 1 Renovations






Confidential Client
Utah
This 65MW, design-build data center project also entailed several support and enabling features, including water treatment stations, vehicle inspection facilities, an interim visitor control center, perimeter site security measures, fuel and water storage, a chiller plant and fire suppression systems, in addition to 100% electrical generator and UPS backup capacities. The facility showcases numerous innovative technology features and achieved LEED Silver certification.
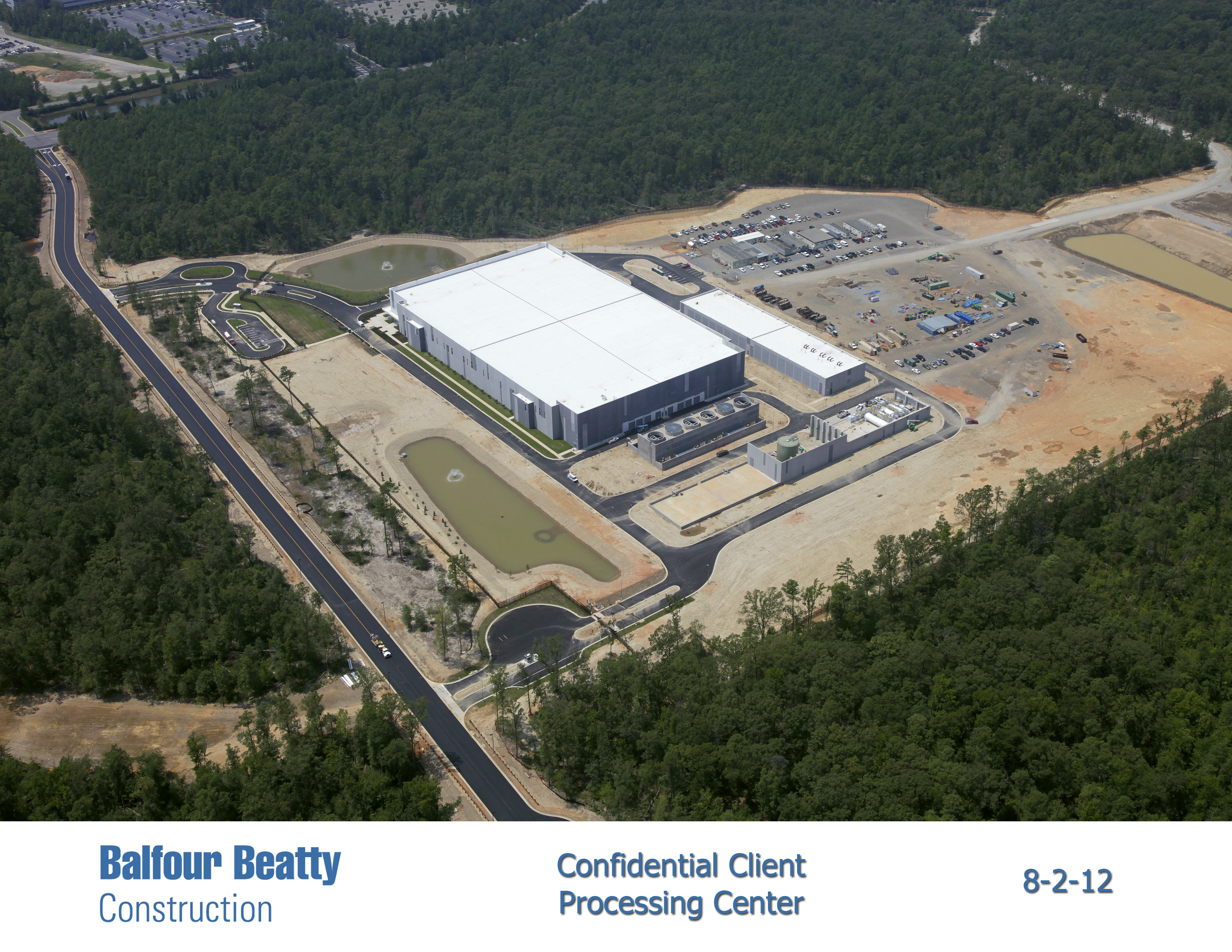



Confidential Financial Client
Virginia
The project was designed as a Tier IV, 10MW data center with an additional Tier III 2MW container area, convertible to a white space data hall environment with an estimated 100 watts per square foot load. The campus features a main office building, generator building, fuel yard, pump house and thermal storage yard, concrete cooling tower yard and an on-site electrical substation yard, all with critical electrical systems at 2(N+1) redundancy and mechanical systems at 2N redundancy.
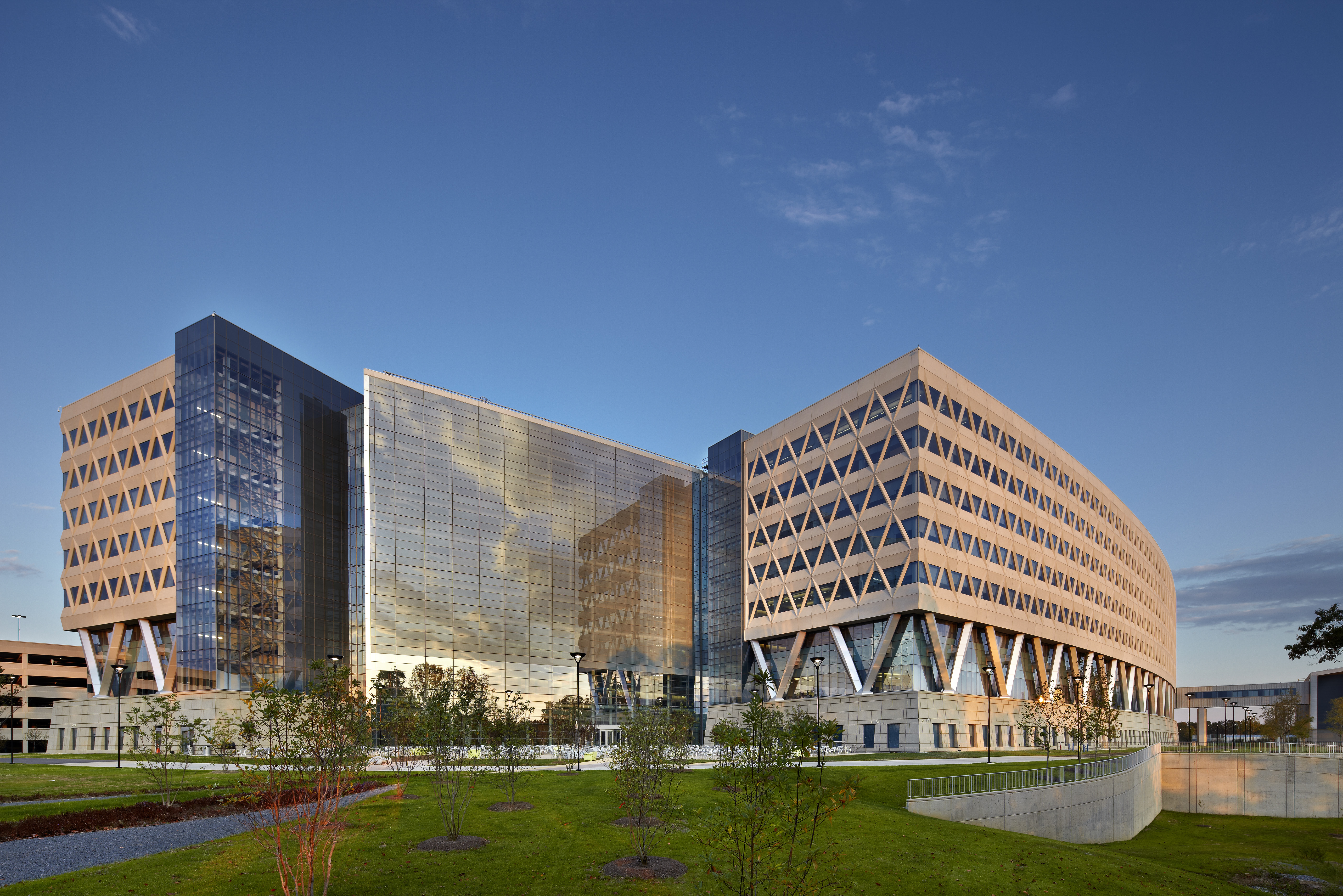
Learn More

• Tier 2+ Data Center
• $37 million
• 29,500 square feet
U.S. Army Corps of Engineers
Baltimore District
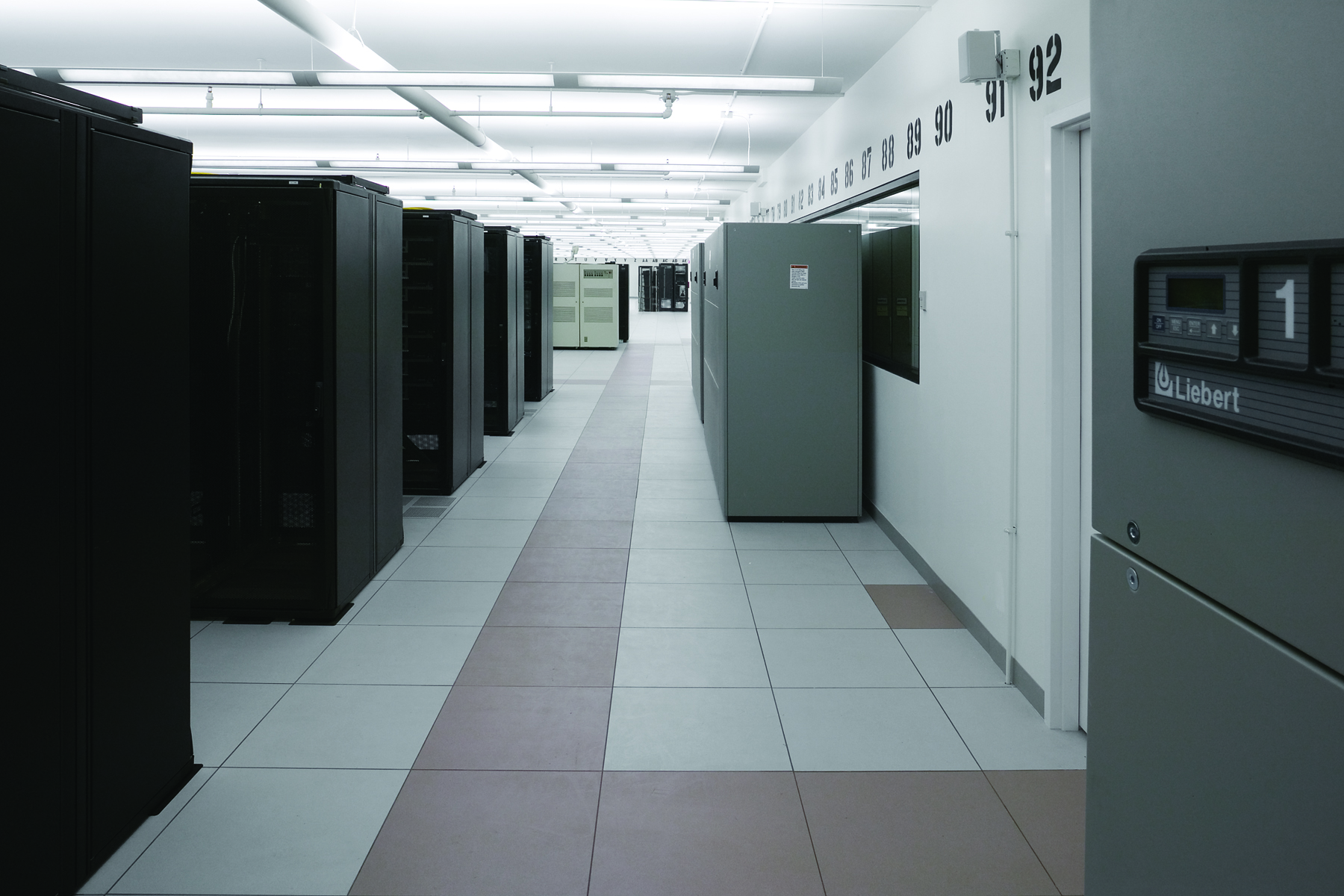
Learn More

• Tier III Data Center
• 80,000 square feet
Confidential Fortune 500 Client
North Carolina
Learn More

• Tier III and IV data center expansion
• $300 million
• 522,947 square feet
Confidential Fortune 500 Client Texas




Confidential Fortune 500 Client
North Carolina
This precast construction project included a command center, tape storage facility and ample scalable white space. The facility’s 4MW infrastructure included redundant utilities, generator capabilities, UPS systems and stylized DX CRAC units, as well as sophisticated perimeter security, CCTV and access control systems.




U.S. Army Corps of Engineers
Baltimore District
This joint venture project doubled the size of an existing data center and equipped the expanded facility with 99.741% reliability through redundant capacity components and single, non-redundant distribution paths serving the site’s equipment. UPS and engine generators on an N+1 basis provide the facility with further critical redundancy on a single power path.
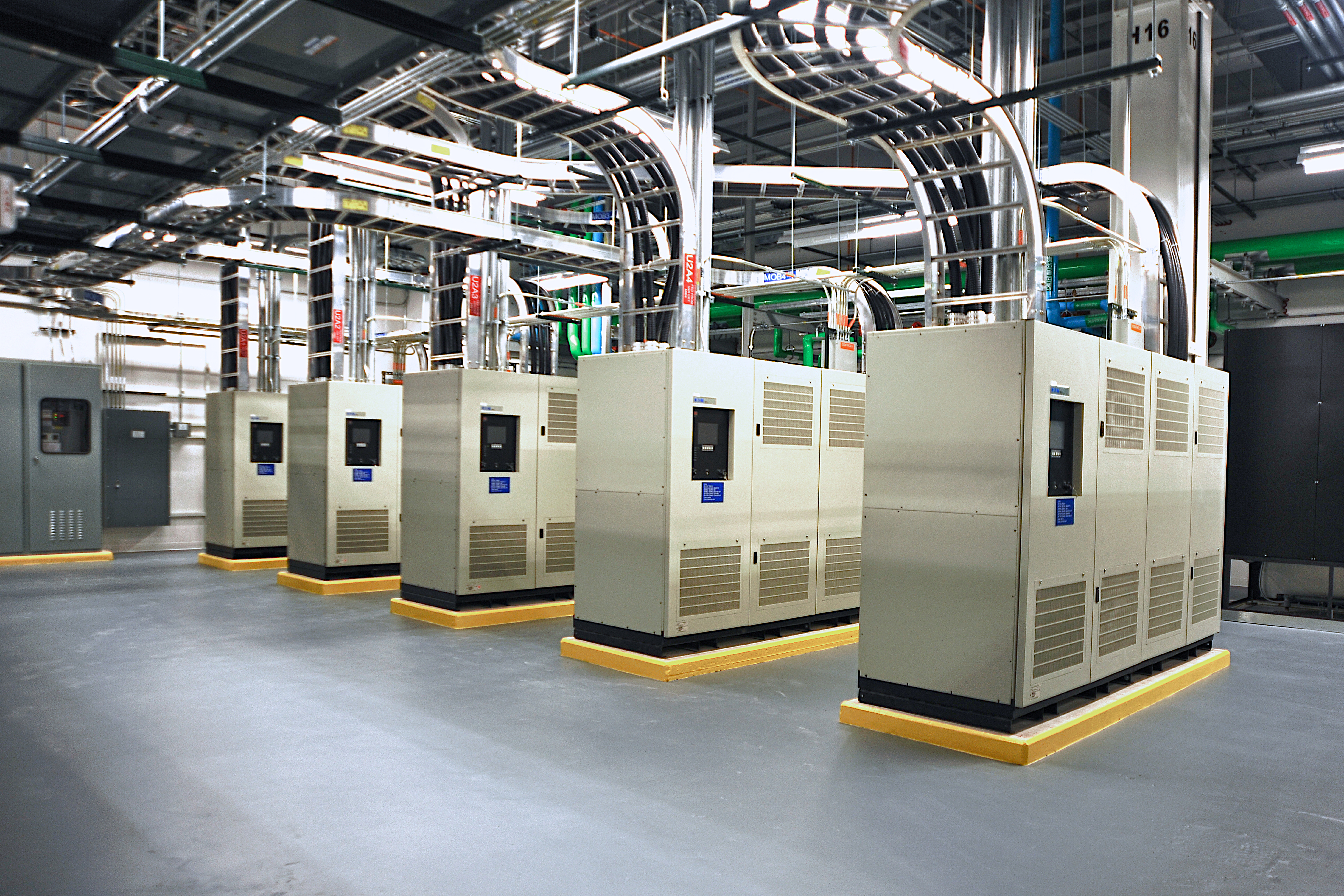



Confidential Fortune 500 Client
Texas
This four-phase project converted an existing data center into a new 10MW facility to meet new operating standards and increased demand. Each phase was built in 2.5MW increments to meet the client’s business growth projections over time. The project scope included adding six new data halls of 12,000 square feet each, replacing the existing roof, upgrading structural components to accommodate the added load and bolstering the building’s resiliency to EF2 specifications capable of withstanding tornado winds up to 135MPH.
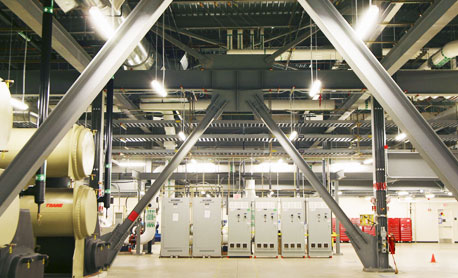
Learn More

15 gate expansion
Confidential International Microchip Manufacturing Client
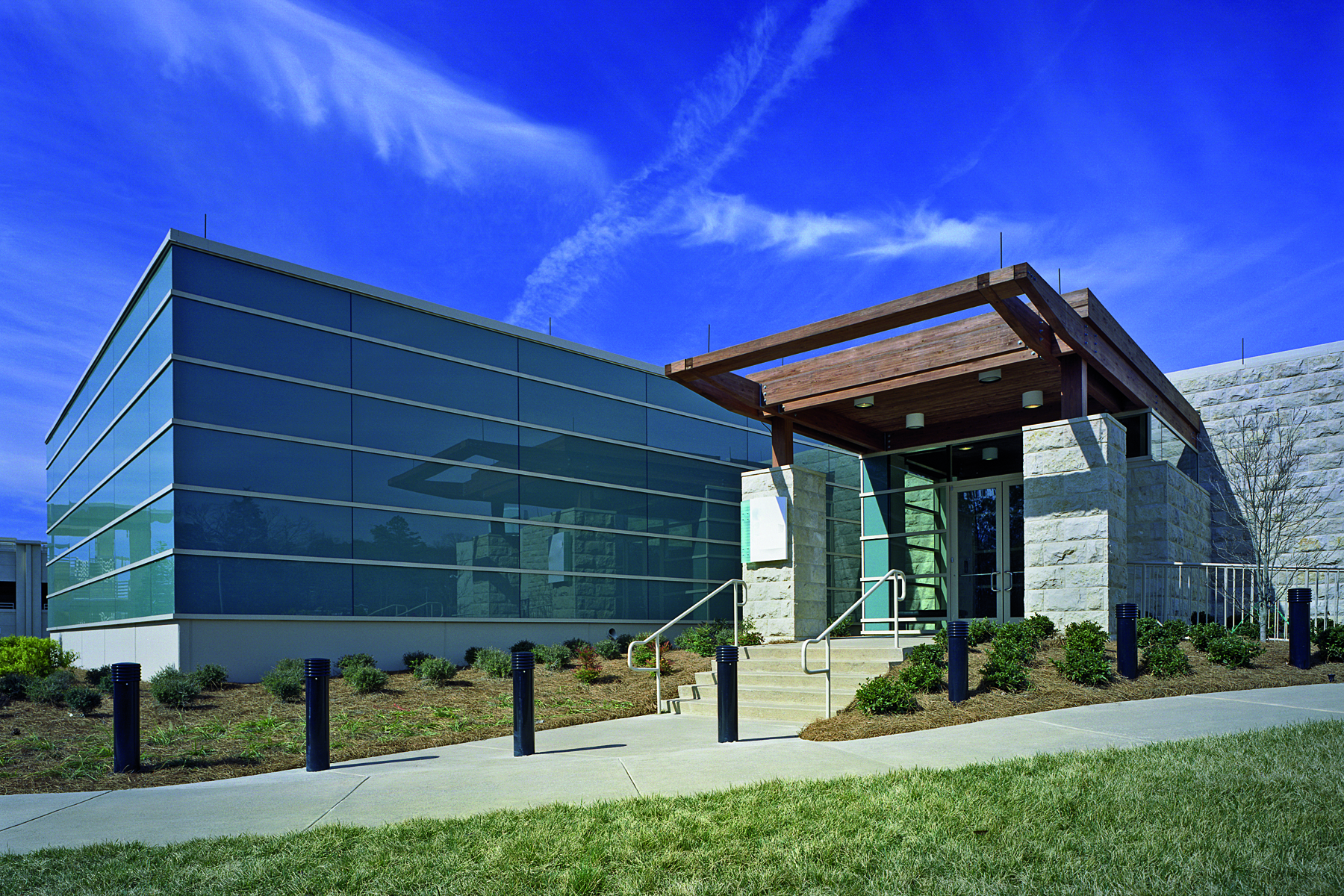
Learn More

• Tier II Data Center
• 64,000 square feet
Confidential Financial Client
North Carolina




Confidential Financial Client
North Carolina
Balfour Beatty performed extensive logistical planning to facilitate deliveries and site access while working on an operational, muti-building campus. The team also performed extensive MEP clash analysis to monitor the diversity of systems and ensure that no conflicts occurred in piping or conduit. Despite working on an occupied campus and contending with inclement weather delays, the team delivered the facility nearly one month ahead of schedule.




Confidential International Microchip Manufacturing Client
This project involved the installation of a new UPS and transfer of critical data center load to the new power system. The parallel redundant system included installation of three each: 800kVA UPS modules, 1200A STS switches, 1200A ATS switches and nine switchboards. The project also included the FM4 test floor, construction of a new test floor space with new MEP systems and a central plant, N+1 MEP redundancy all-new chillers, cooling towers and air handlers.
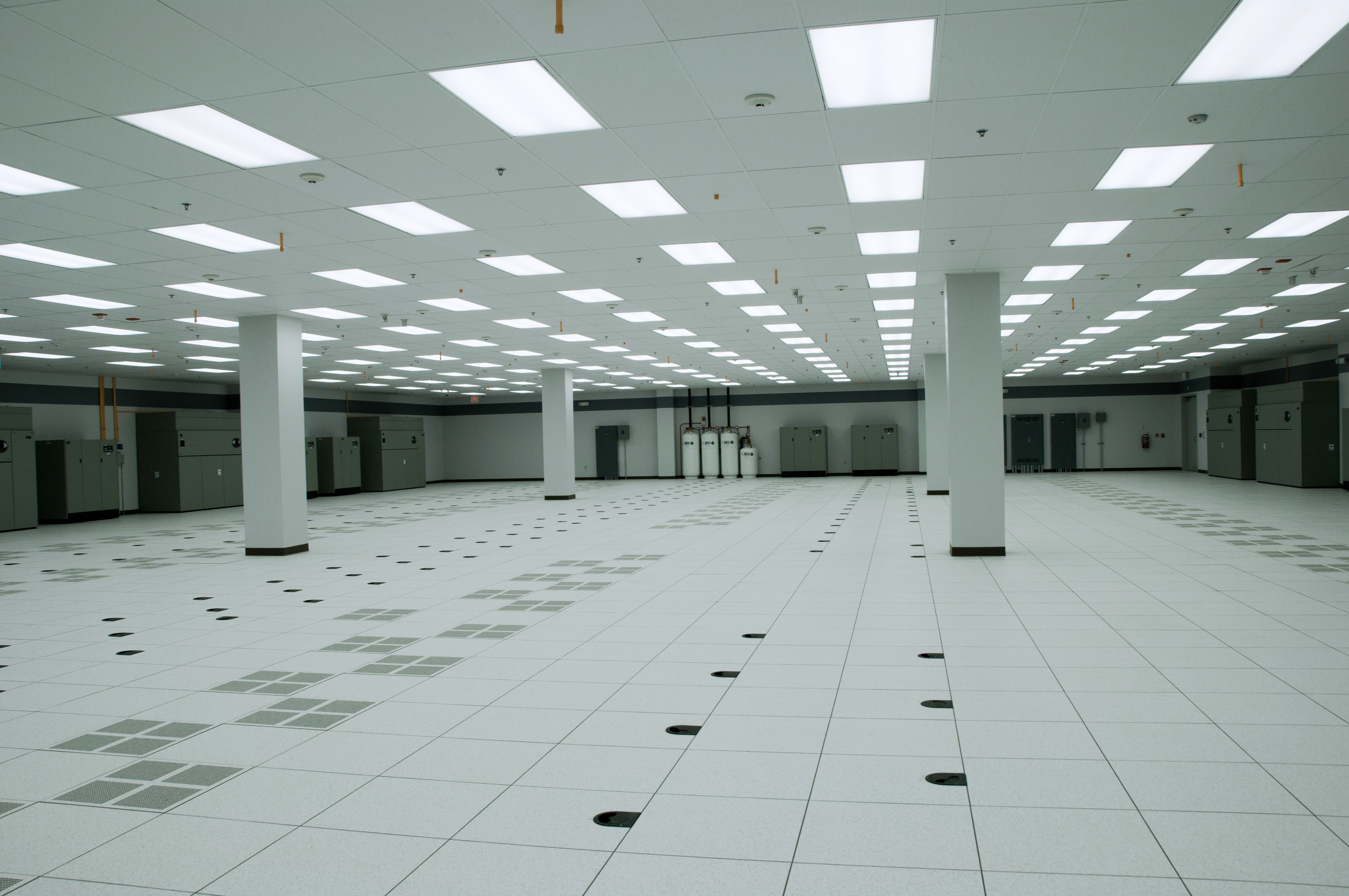
Learn More

• Tier IV data center
• 62,000 square feet
Confidential Client
North Carolina




Confidential Client
North Carolina
Phase 1 of this multi-phased project involved renovation of an existing 63,000-square-foot building, build-out of 14,000 square feet of data center space and build-out of 1,600 square feet of office and NOC areas. Balfour Beatty also prepared an additional 29,000 square feet for future build-out of additional data center space as load demand increases.


Confidential Financial Client
North Carolina
This greenfield new construction facility houses nearly 900 employees and features a curtain wall, expansive parking lots and training and conference spaces. Redundant power systems ensure this hurricane-resistant facility can remain operational 24/7.
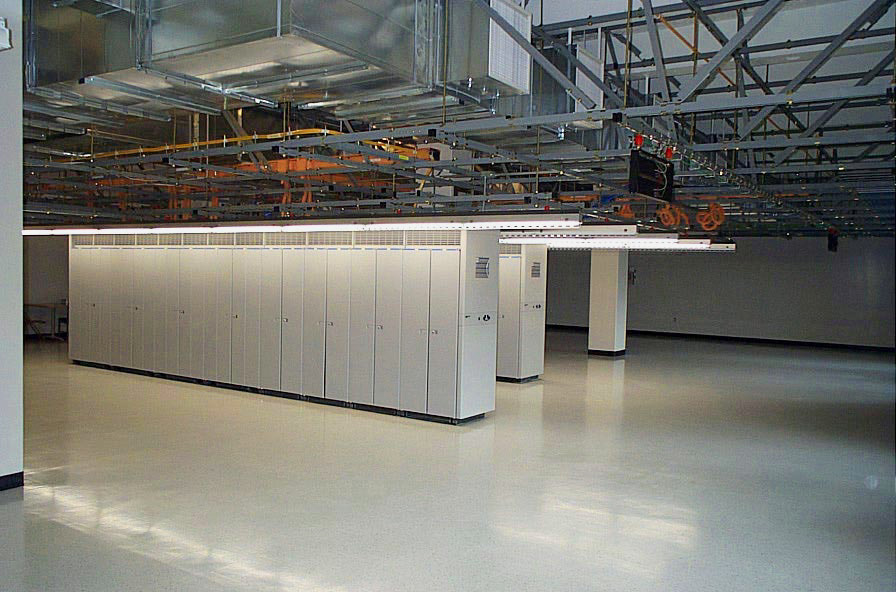



AT&T Switch Renovations
Multiple locations
Our team performed thousands of square feet of renovations, upgrades and additions for AT&T Telecommunications, AT&T Local Services and AT&T Wireless services, typically on occupied campuses and with extensive clean room procedures to protect existing and remaining switch equipment.




Confidential Financial Client Roof Replacement
north carolina
To remediate a leaking roof constructed by another contractor, which posed a risk to our client’s in-progress specialized equipment and trading floor beneath, our team installed a water diversion system and replaced the roof while construction of the interior space continued.




University of California
San Diego
This project doubled the size of the national science, engineering and technology center, adding additional data space to store trillions of bytes of information and infrastructure to house and support powerful supercomputers. The 5MW facility is one of the largest storage resources in the county with more than 25 petabytes of tape storage and three petabytes of disk storage.




Confidential Hyperscale Data Center Client
Oregon
Since 2014, Balfour Beatty has nurtured an ongoing relationship with this confidential client, including more than 20 hyperscale data centers across six campuses. The client recently opted to bypass traditional bidding of further projects in favor of direct negotiation with Balfour Beatty, a testament to our team’s reliability, experience and repeated ability to deliver these fast-track projects.
Data center services for this client commonly include N+1 electrical systems, Dehumidifying Air Handling Units (DAHU), industrial water service, prefabricated power distribution centers and redundant COPs to provide rack power. Our scope of work typically includes significant site improvement services, enhanced security provisions, OFCI equipment coordination and commissioning (Cx) support.




Confidential Financial Client
North Carolina
Balfour Beatty’s original and prior build-out of this seven-floor trading floor and data center included a thermal storage tank, fuel tanks, domestic water tanks, demarcation rooms, a server room and an MEP infrastructure plant. As a repeat client, our financial client engaged Balfour Beatty to construct three additional trading floors in a phased approach while existing floors remained operational.




Confidential Financial Client
North carolina
This facility supports up to 700 traders, technicians and sales staff and includes two large trading “bullpens,” offices and a conference center. Connecting the facility’s suite of workstations required more than 2.5 million linear feet of cabling. The floor’s operations are supported by four 1750KW Caterpillar generators, twenty 30-ton Liebert computer room air conditioning units, two UPS units ten central air conditioning systems, a multi-zone pre-action system with fire suppression and 700 server racks.




Confidential Financial Client
North Carolina
The multi-phased expansion project included an 11,000-square-foot command center with 7,000 square feet of date center areas. Seven command stations flank a 31-foot by 20-foot center command data screen and four 72-inch side screens.




Confidential Financial Client
North carolina
This greenfield facility joins the University Research Park campus of one of the world’s most respected financial services providers. The building’s command center includes 25 operating stations and a 14-foot by 50-foot command data screen.




NASCAR Media Group Studios
North carolina
This facility for the industry leader in motorsports television features a high-definition production center, two filming studios, two production control rooms, high-end editing suites, seven master suites, 11 editing rooms, four audio suites and a new media editing room.
Engineering News Record (ENR) Best of the Best Project Award in Airports/Transit
NAIOP Award of Excellence
Associated Builders and Contractors Excellence in Construction Eagle Award
Engineering News Record (ENR Southeast) Best Airports/Transit Project
Associated Builders and Contractors Project of the Year

Learn More

• 72,000-square-foot television
production studio
FOX SPEED Channel
North Carolina




FOX SPEED Channel
north Carolina
This University Research Park studio for Los-Angeles-based FOX SPORTS includes an advanced satellite and antenna farm and complete 24/7 capabilities. Our team collaborated with our client and design partners to deliver the studio on an accelerated,
nine-month schedule.
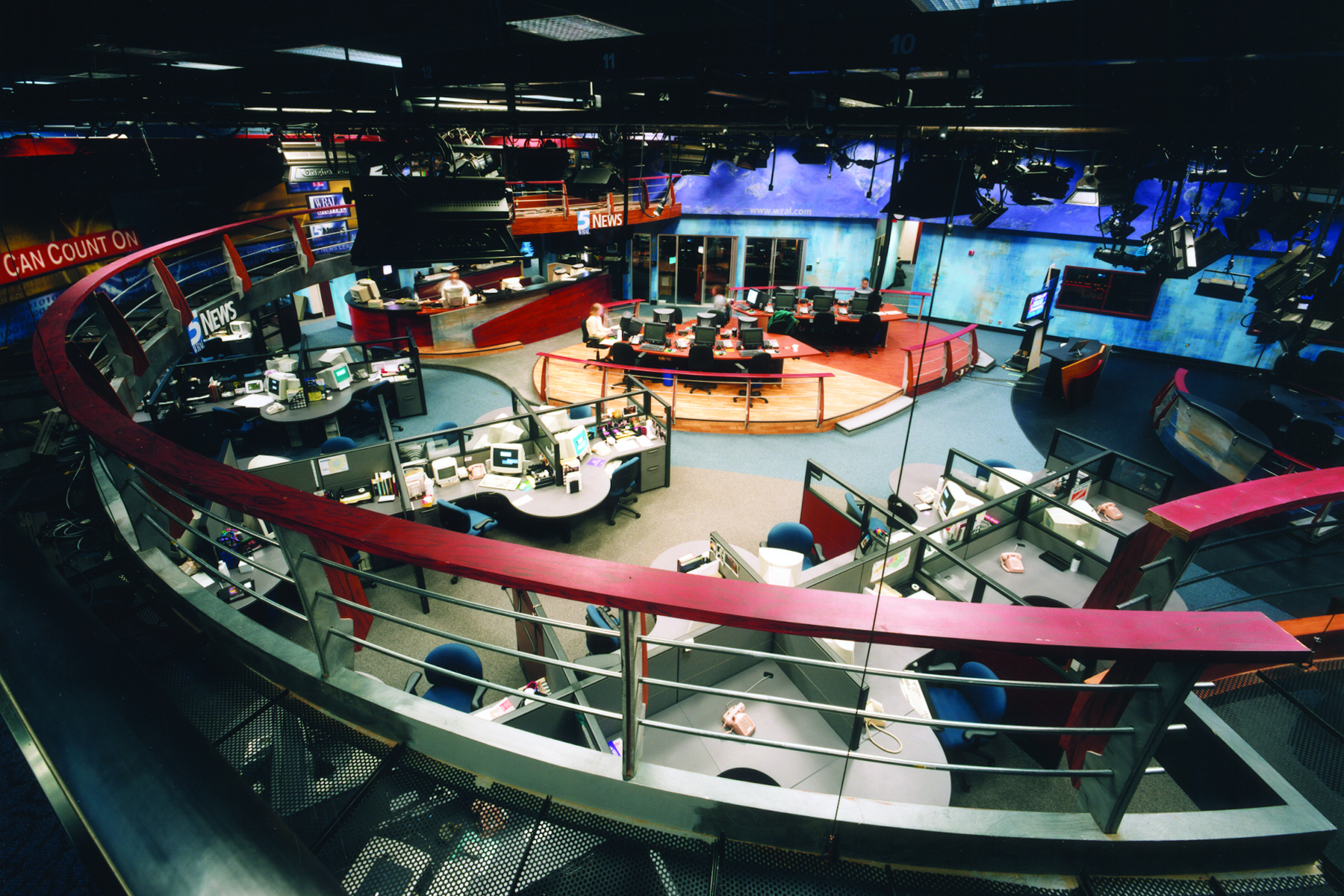



Capitol Broadcasting WRAL 5
North carolina
This high-definition digital studio, an addition to WRAL’s existing facility, includes production areas, editing suites, control rooms, executive offices and more to sustain 24/7 operations. Critical infrastructure includes chillers, generators and cooling towers to ensure resiliency.

Learn More

• 45,000-square-foot television
production studio
Capitol Broadcasting WRAL 5
North Carolina



Reach out to one of our aviation experts.
BACK TO BBUS.com


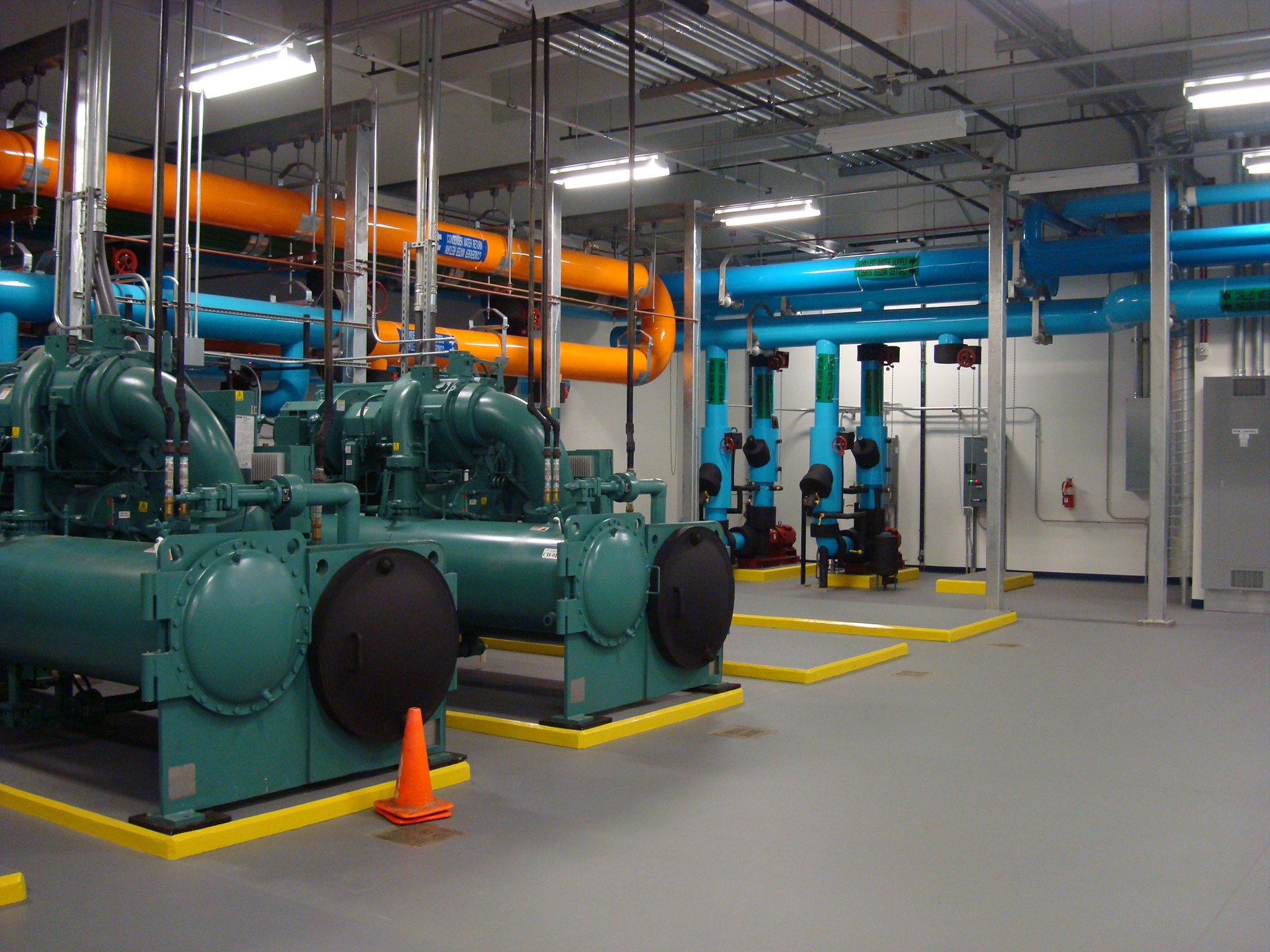
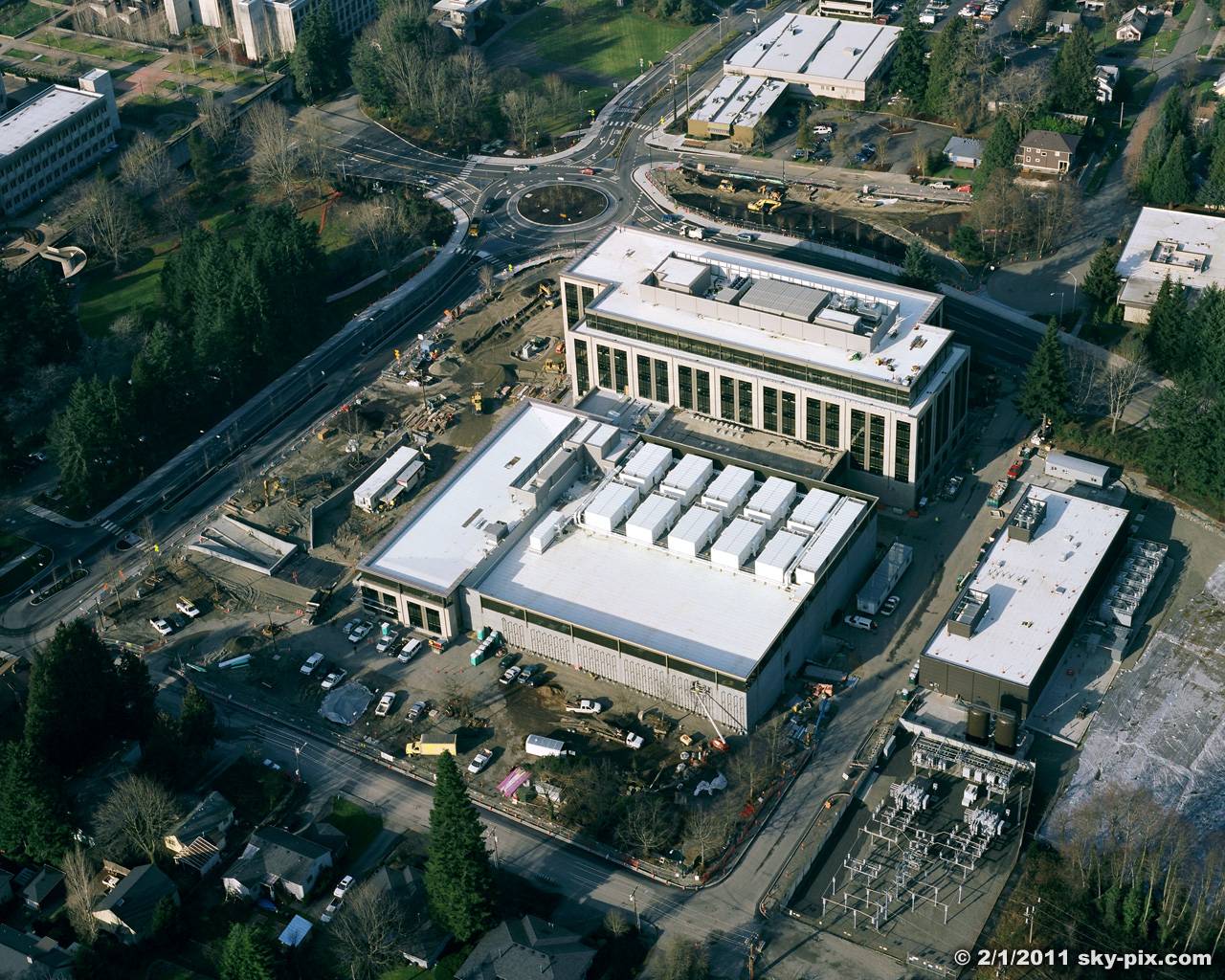
Learn More

• $162 million
• 132,503-square-foot, Tier IV data center
Washington State Department of Information Services
Washington
®




Washington State Department of
Information Services
Washington
This Class A, six-story office building combined with a three-level data center and underground parking structure, all on a shared eight-acre site, features cast-in-place exterior walls, steel floor systems, a two-level structural steel utility building and exterior parking and plaza areas. The four data halls are engineered for 9MW loads with built-in redundancies and two data halls fully built out.
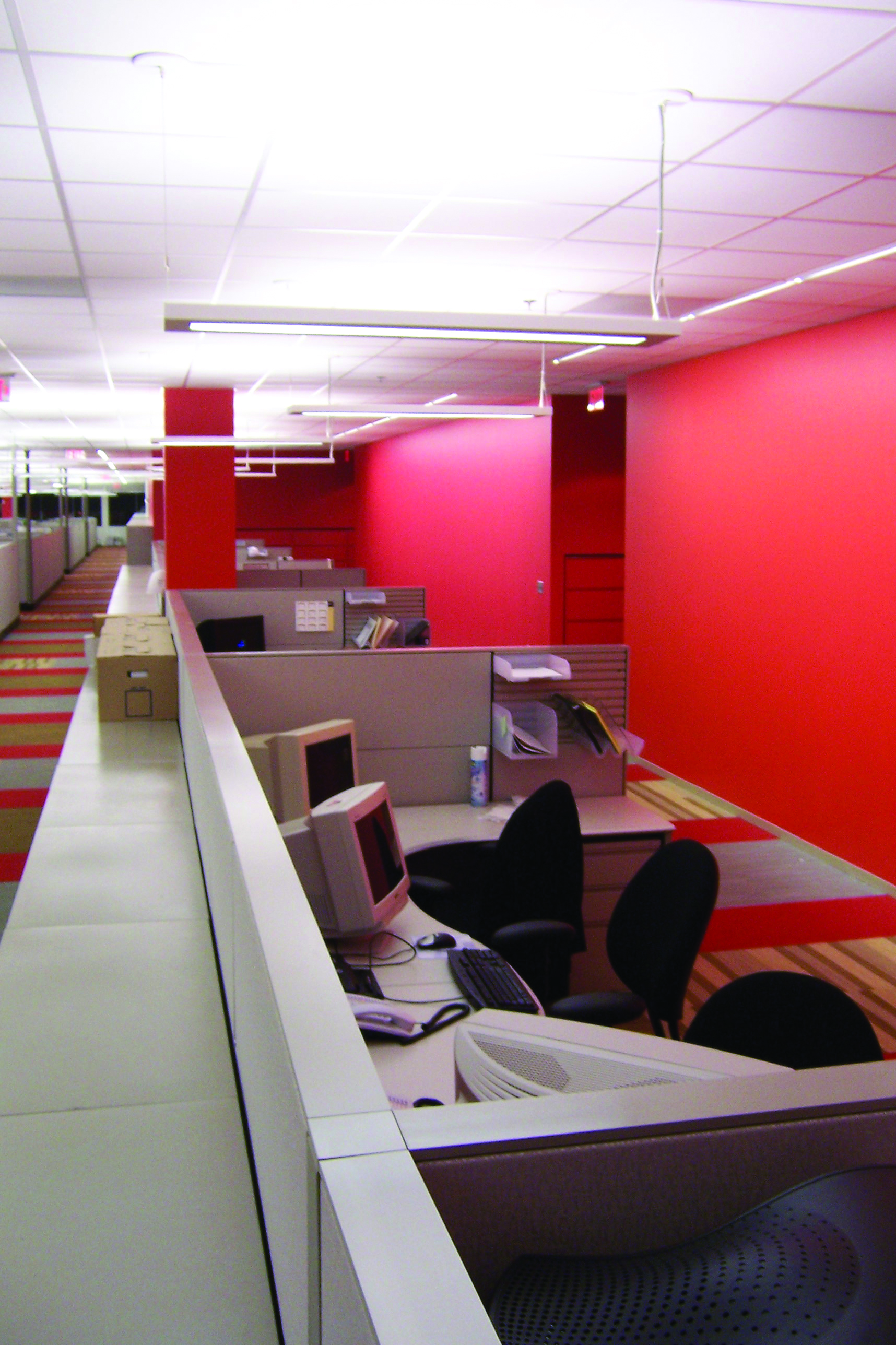
Learn More

• $11 million
• 250,000 square feet
Confidential Client
North Carolina




Confidential Client
North Carolina
This three-phased project involved the infrastructural renovation of 250,000 square feet of call center space and an additional 8,500 square feet of data center space to help our client prepare for their relocation to Charlotte, North Carolina.
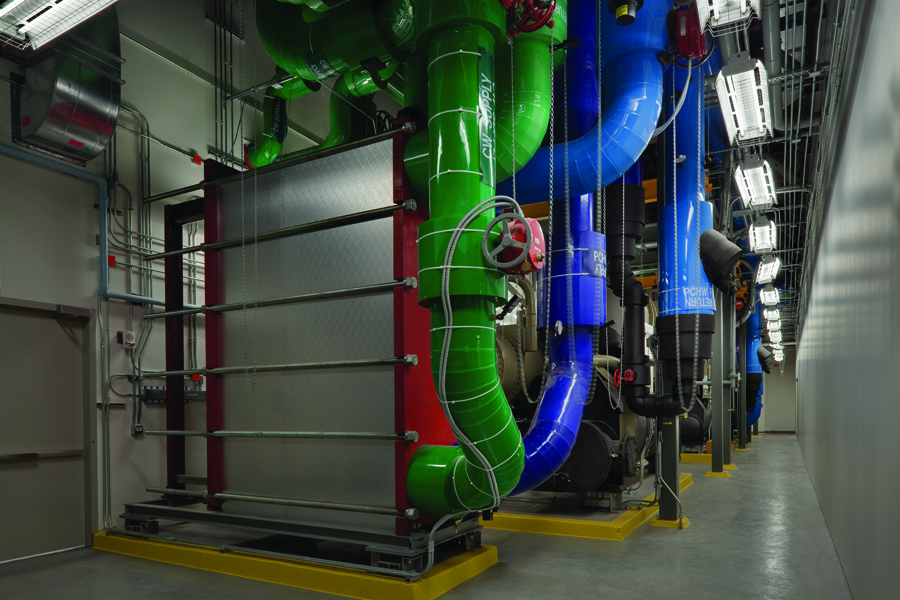
Learn More

• Tier IV data center
Confidential Financial Client
North Carolina




Confidential Financial Client
North Carolina
Construction included 36,039 square feet of raised floor space, featuring a server room and a demarcation point room. The project also included a thermal storage tank and domestic water tank, fuel oil tanks, cooling towers and 100%, two-hour compartmentalization of A and B sides. The facility accommodates a 9MW load, with an average density of 90W per square foot with expansion capabilities to 200W per square foot. Added infrastructure such as redundant mechanical and electrical plants support another 250,000 square feet of trading floor space.
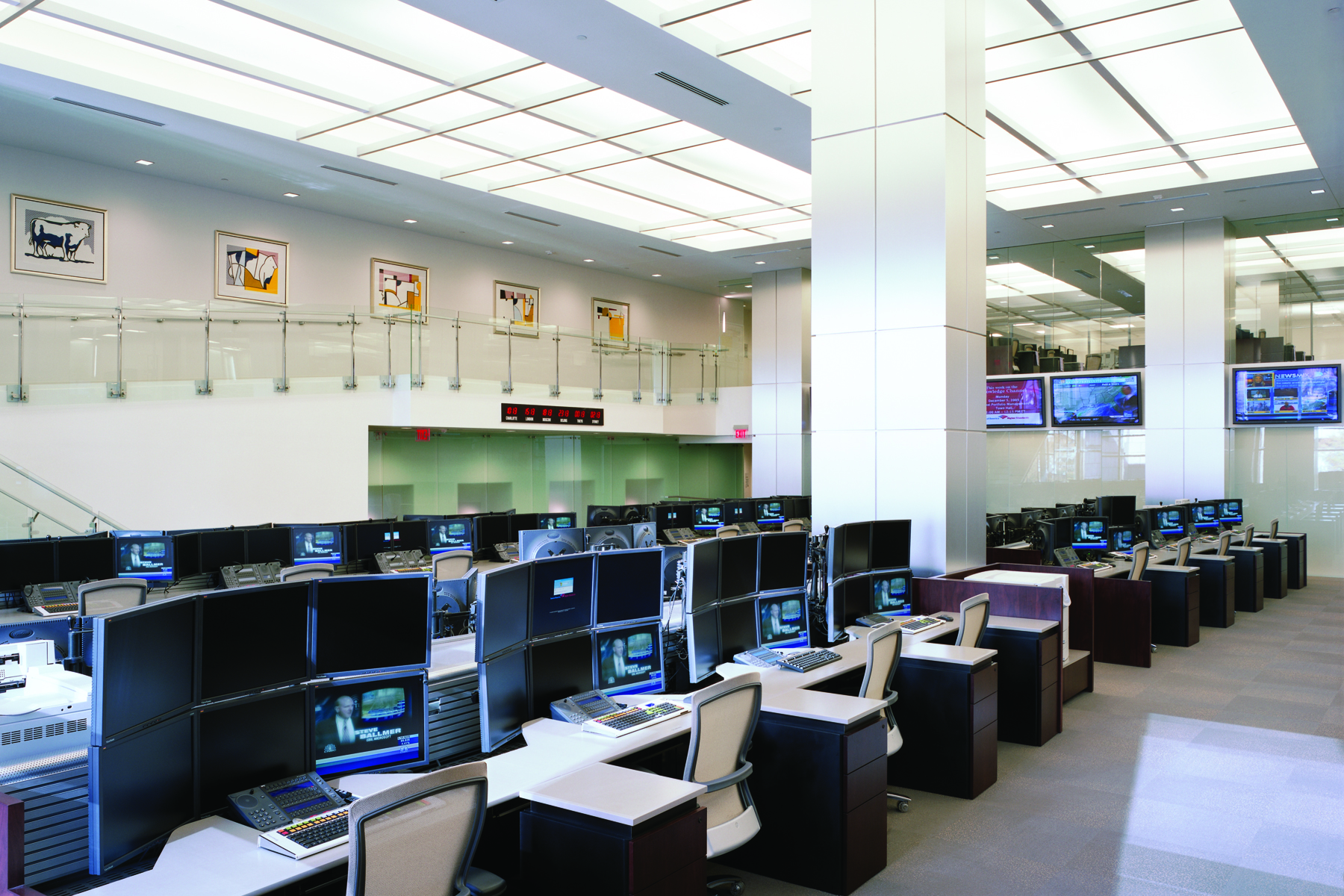
Learn More

• 21,650-square-foot trading floor
Confidential Financial Client
North Carolina




Confidential Financial Client
North carolina
Balfour Beatty renovated existing trading floor spaces to better suit a productive, invigorating and illuminated environment. The project included 14-foot windows to provide natural light from three angles and maximize views to the city center, a glass-walled conference room with sound-absorbing carpeting and ceiling and glass stairwells that further illuminate the trading floor. The overall modern design is balanced by classic wood surfaces that blend seamlessly with the original building architecture.

Learn More

• 30,000-square-foot Global
Command Center
Confidential Financial Client
North Carolina




Confidential Financial Client
North carolina
The command center facility features a critical infrastructure area with ten central air condition units, two 2MW UPS systems, four 1750KW generators and a multi-zone pre-action system with an FM 200 fire suppression floor below.

Learn More

• 513,209-square-foot campus on 65-acre site
Confidential Financial Client
Virginia
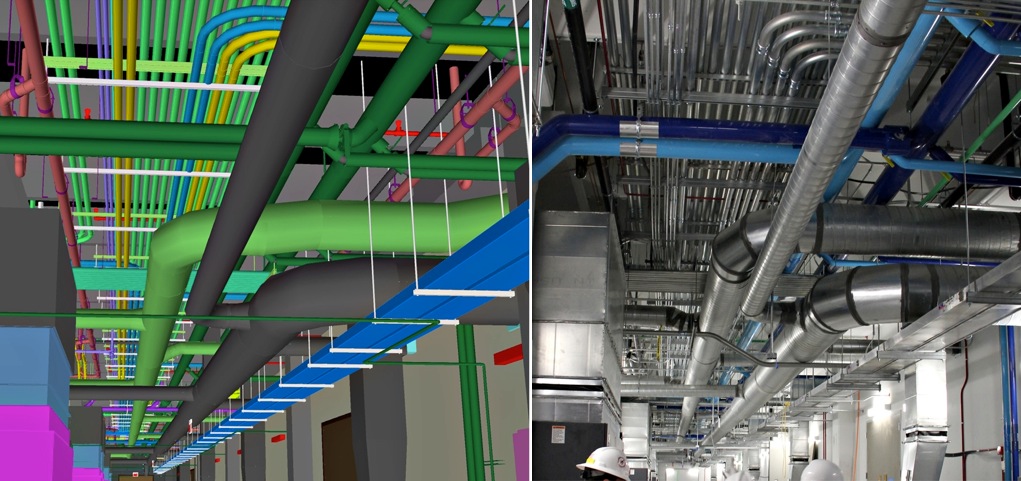
BIM capabilities
3D coordination:
Identifies conflicts between existing and planned infrastructure, eliminating RFIs before they occur
Facilitates rapid review and approval of 3D-modeled designs, enabling our teams to accelerate materials and labor procurement to keep your project on or ahead of schedule
Empowers trade partners with the confidence and depth of information to efficiently and correctly perform out-of-sequence work, further accelerating project schedules
•
•
•
Strategic Partnerships
WE PARTNER WITH THE BEST
Balfour Beatty has cultivated strong relationships with top-tier electrical and telecommunications trade partners across our U.S. operations, including six subcontractors ranked in EC&M Magazine’s 2023 Top 50.
We bring together the best experts to deliver your critical facilities, whatever the scale or unique needs.
Our national-scale strategic partnerships also ensure:
• competitive pricing
• best value for investment
• reliable procurement
We have worked with:

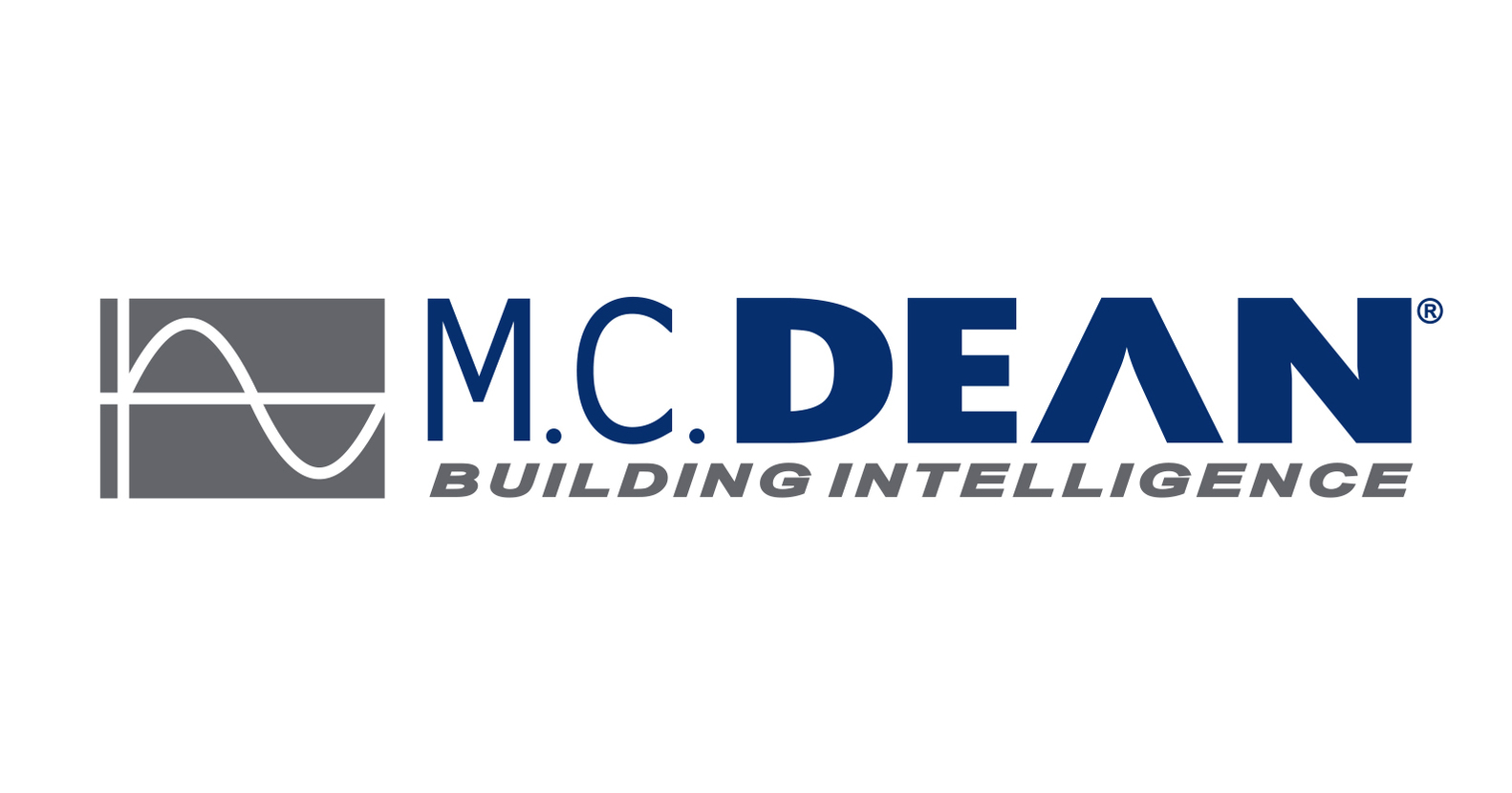




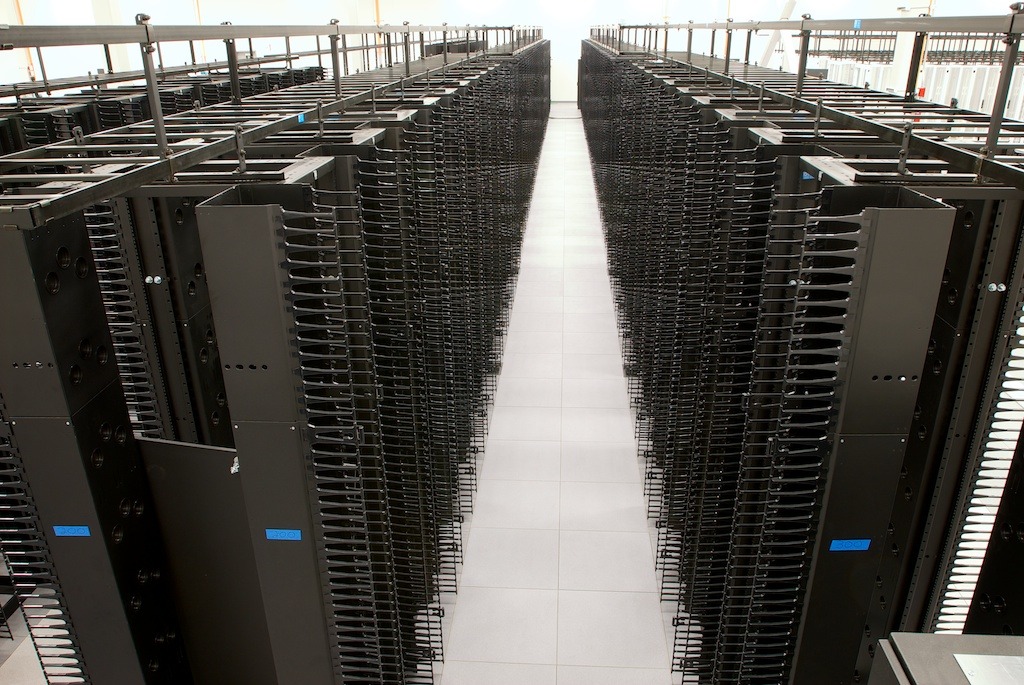
Learn More

• 62,000 square feet
Confidential Client
Washington
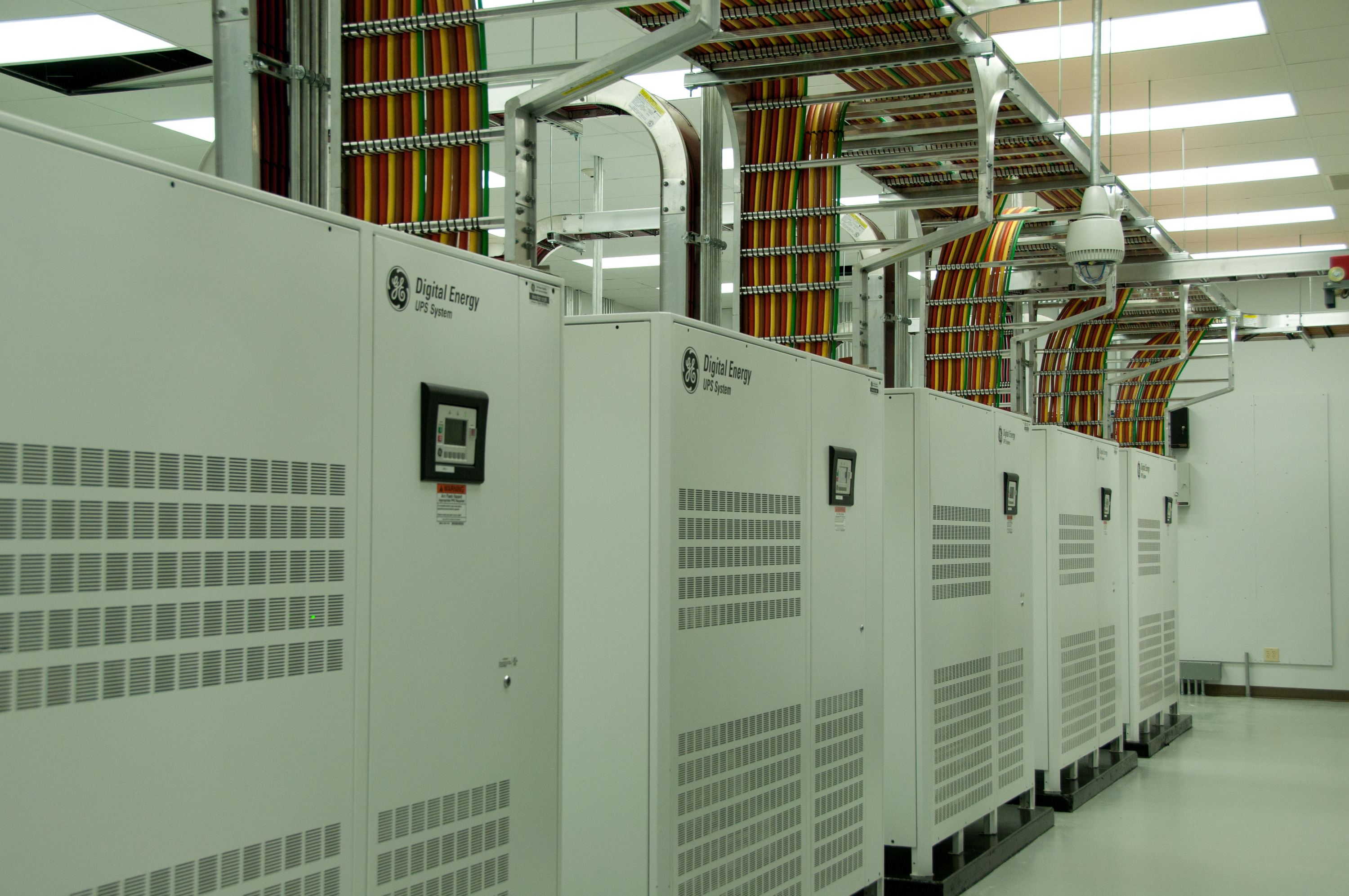
Learn More

•12 skin, upfit and ground-up data center projects
Peak 10
Multiple Locations
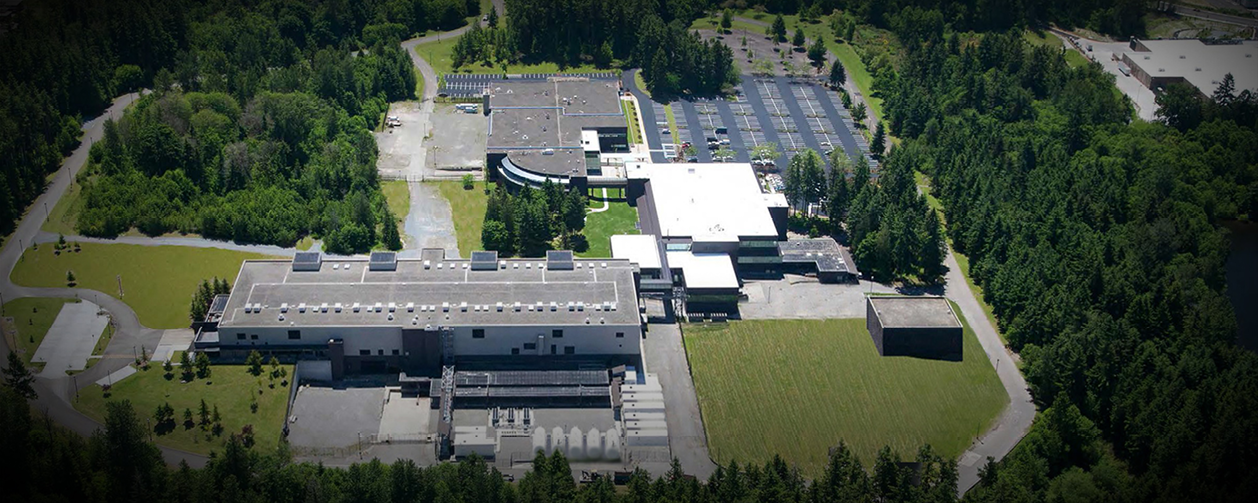
Learn More

• Data center renovations and upgrades
•150,000 square feet
Confidential Client
Washington
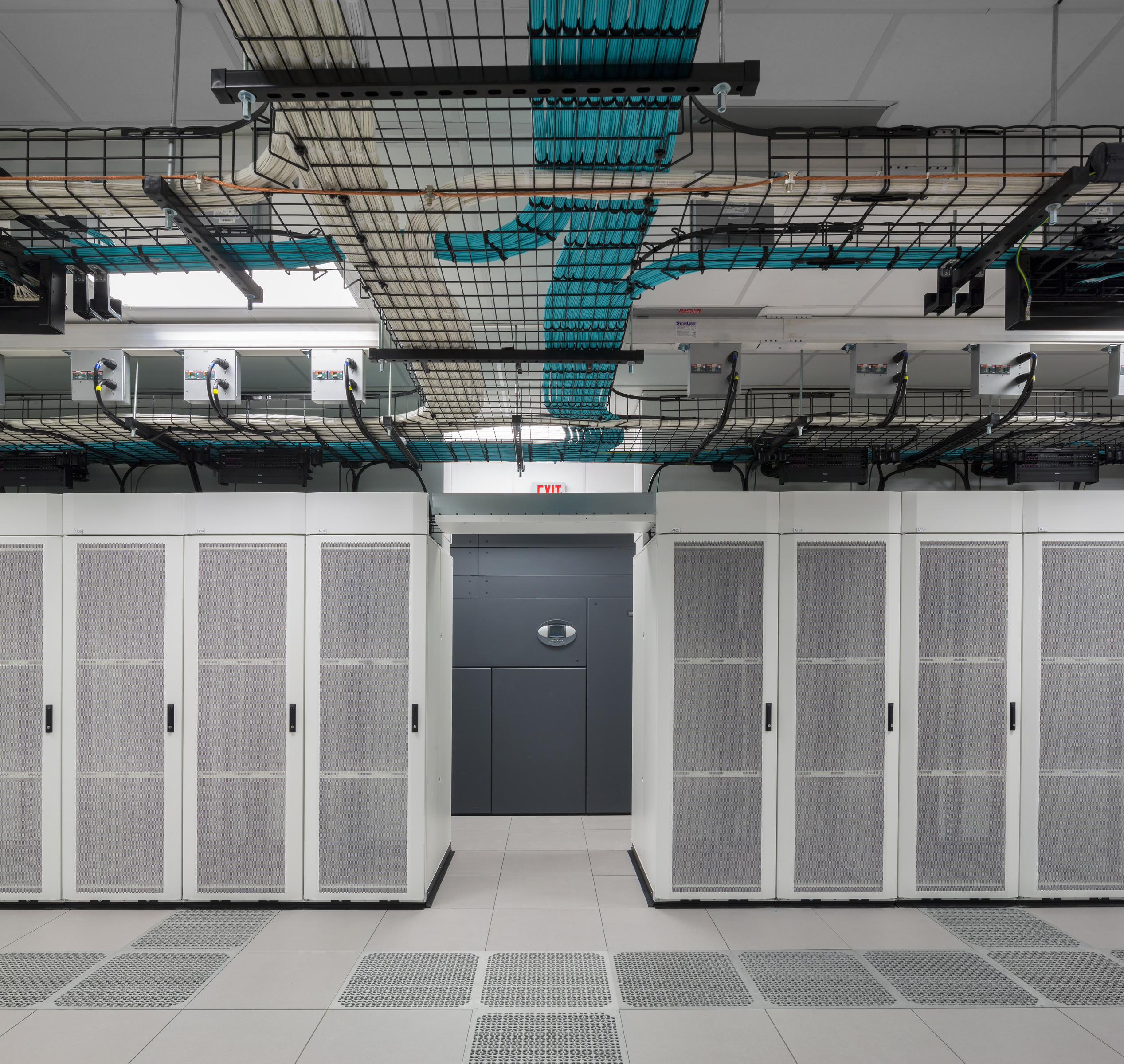
Learn More

• Tier II data center
Cisco RTP 5
North Carolina
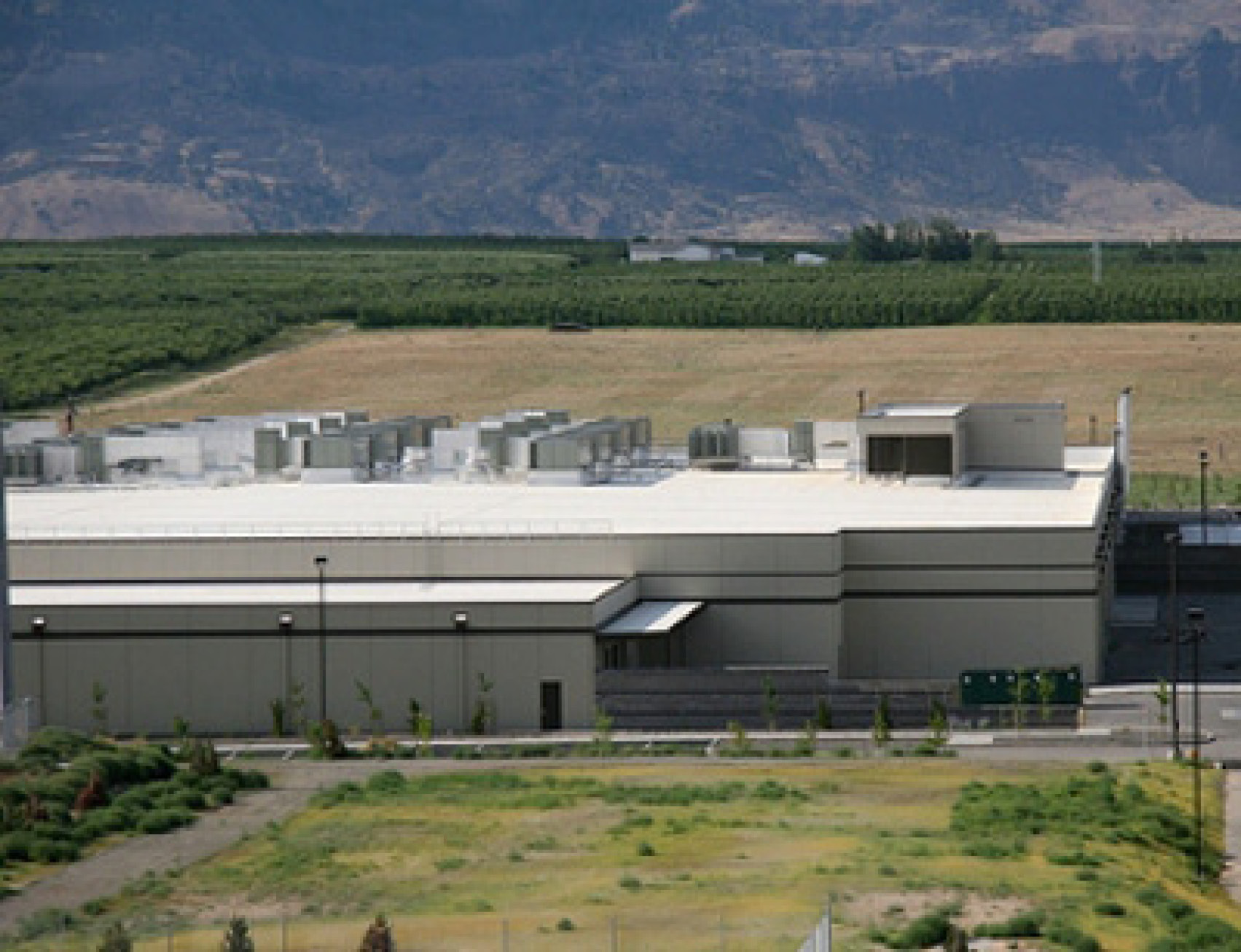
Learn More

• Data center improvements
Confidential Client
Washington




Confidential Client
Washington
Howard S. Wright, a Balfour Beatty Company, modified an existing and still-active mission critical data center in Puyallup, WA, adding 16MW of power from the PSE substation to the data hall, resulting in 10.3MW of IT load. The scope included a design-build approach to client collaboration, along with design parameters to release long-lead equipment including 250+ pieces of electrical gear, multiple and variously sized HVAC units and equipment and ten new 2.5MW generators.




Peak 10
Multiple Locations
Across a multi-year partnership and projects in Georgia, Florida, North and South Carolina, Ohio, Kentucky and Virginia, Balfour Beatty executed 12 data center upfits (including the skin for one Atlanta data center), ground-up data center and colocation construction services. Balfour Beatty’s projects for Peak 10 represent more than half of the data service providers North American data centers. Most centers featured colocation, half- and full-sized cabinet space, customized cage space and private suites, with 10-12,000 square feet of raised floor space.




Cisco RTP 5
North Carolina
This project involved the demolition of an existing data center and new construction of a 13.500-square-foot facility, including full white space and18-inch raised floors. Balfour Beatty also replaced two existing air-cooled chillers with 200-ton units to achieve complete N+1 redundancy and installed ten 50-ton CRAH units to provide N+20% redundancy, resulting in a total cooling capacity of 125W per square foot. Electrical upgrades included an N+1 1350kW system, a third 1750kW generator for N+1 redundancy and a new distribution and overhead busway system.




Confidential Client
Washington
This data center includes 13,500 square feet of critical environment housed in a steel-framed, tilt-up panel building. The facility provides 3.05MW of critical power for its operation, including a distributed redundant electrical topography. Power is provided with existing 12kV switchgear, new transformers and switchgear. Cooling solutions are provided by outside air and evaporative cooling, with supplemental direct expansion cooling and hot and cold aisle containment, with racks directly on slab without a raised floor. Standby power is provided with static UPS, batteries and three 2,500kVA generators.




Confidential Client
Washington
This ground-up data center build in Quincy, WA consisted of a single-level, structural steel, long-span data center with mechanical mezzanines and a 150,000-square-foot floor plate. The scope also included a separate 10,000-square-foot structural steel generator building. The project was located on a 13-acre site with extensive physical and electronic site security measures.


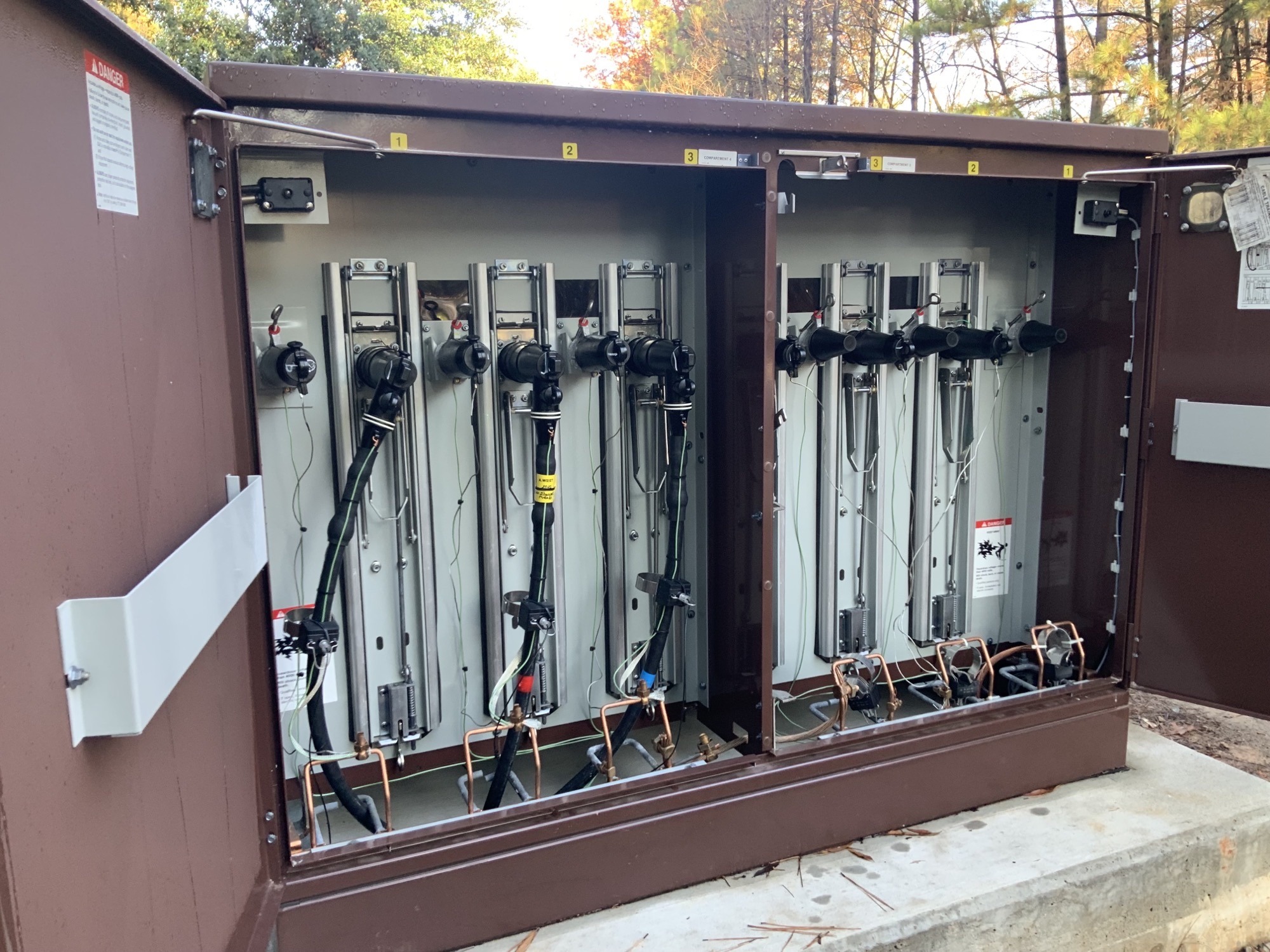
Learn More

•15kV Power Distribution System
•Five active infrastructure projects across the Carolinas
NC State Electrical Distribution Upgrades
North Carolina




NC State Electrical Distribution Upgrades
North Carolina
Balfour Beatty is currently engaged in five active higher education infrastructure upgrade projects. On the North Carolina State University Electrical Distribution Upgrades project, our team is constructing a modern, self-healing 15kV power system, intended to serve the main campus for the next four decades. In collaboration with the university and according to its master plan, our robust processes are ensuring human safety and minimal impact to the campus. The project includes five miles of duct bank trenching, 54 new pad-mounted switches, more than 100 building transformer tie-ins and 11 building transformer replacements.